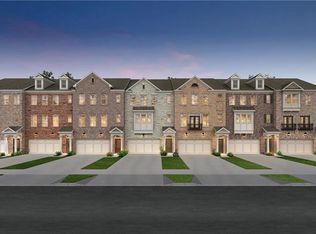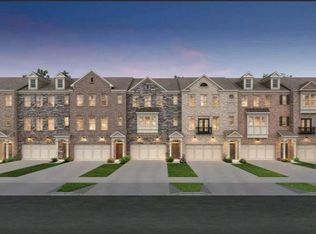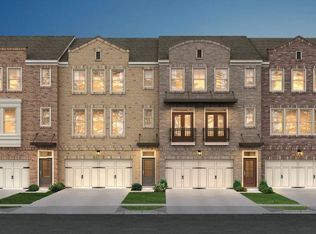The Sedona by Taylor Morrison is a light filled three story townhome with plenty of space to entertain. Welcome your guests through the foyer and into the gathering room that opens to the kitchen complete with granite countertops and stainless steel appliances. The large island offers sweeping views of the casual dining and gathering room. Upstairs, the owner's suite with tray ceiling leads to the spa bath with dual vanities, large tile shower and walk-in closet. The terrace level with full bathroom offers plenty of space for a guest suite, home office or media room. Two-car, rear entry garage.
This property is off market, which means it's not currently listed for sale or rent on Zillow. This may be different from what's available on other websites or public sources.


