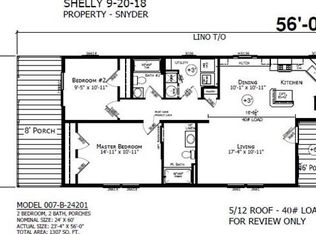Sold for $270,000
$270,000
1341 Rindge Rd #171, Fitchburg, MA 01420
2beds
1,152sqft
Mobile Home
Built in 2024
5,000 Square Feet Lot
$-- Zestimate®
$234/sqft
$-- Estimated rent
Home value
Not available
Estimated sales range
Not available
Not available
Zestimate® history
Loading...
Owner options
Explore your selling options
What's special
Discover the Lifestyle You Deserve at Woodland Estates – A 55+ Community Looking for a simpler, more enjoyable lifestyle surrounded by like-minded neighbors? You'll feel right at home in this beautifully maintained 2-bedroom, 1-bath manufactured home nestled in the heart of Woodland Estates, a welcoming & pet-friendly 55+ community. This spacious, single-level home features an open floor plan with generous room sizes, making everyday living comfortable and convenient. The kitchen flows seamlessly into the oversized living room—perfect for relaxing, entertaining, or simply enjoying your space. With 36" wide doorways throughout, moving in and moving around is easy and accessible. The full bathroom includes an ADA-compliant walk-in shower designed for ease and safety. Enjoy the peaceful setting, a nice-sized yard for gardening or outdoor gatherings, and a friendly community where neighbors quickly become friends.
Zillow last checked: 8 hours ago
Listing updated: September 15, 2025 at 07:29am
Listed by:
JoAnne Hamberg-Magurn 978-582-4339,
Real Estate Exchange 978-582-4339,
JoAnne Hamberg-Magurn 978-582-4339
Bought with:
Jackie Esielionis
LAER Realty Partners
Source: MLS PIN,MLS#: 73371795
Facts & features
Interior
Bedrooms & bathrooms
- Bedrooms: 2
- Bathrooms: 1
- Full bathrooms: 1
- Main level bathrooms: 1
- Main level bedrooms: 2
Primary bedroom
- Features: Bathroom - Full, Ceiling Fan(s), Walk-In Closet(s), Flooring - Vinyl, Cable Hookup
- Level: Main,First
Bedroom 2
- Features: Ceiling Fan(s), Closet, Flooring - Vinyl
- Level: Main,First
Primary bathroom
- Features: Yes
Bathroom 1
- Features: Bathroom - Full, Bathroom - With Shower Stall, Closet - Linen, Flooring - Vinyl
- Level: Main,First
Kitchen
- Features: Flooring - Vinyl, Dining Area, Pantry, Cabinets - Upgraded, Recessed Lighting, Lighting - Pendant
- Level: Main,First
Living room
- Features: Ceiling Fan(s), Flooring - Vinyl, Cable Hookup, Open Floorplan
- Level: Main,First
Heating
- Forced Air, Propane
Cooling
- None
Appliances
- Laundry: Flooring - Vinyl, Main Level, Electric Dryer Hookup, Washer Hookup, First Floor
Features
- Flooring: Vinyl
- Doors: Insulated Doors
- Windows: Insulated Windows
- Has basement: No
- Has fireplace: No
Interior area
- Total structure area: 1,152
- Total interior livable area: 1,152 sqft
- Finished area above ground: 1,152
Property
Parking
- Total spaces: 2
- Parking features: Paved Drive, Off Street, Paved
- Uncovered spaces: 2
Accessibility
- Accessibility features: Accessible Entrance
Features
- Patio & porch: Deck - Composite, Covered
- Exterior features: Deck - Composite, Covered Patio/Deck
- Frontage length: 50.00
Lot
- Size: 5,000 sqft
- Features: Corner Lot, Level
Details
- Foundation area: 1152
- Parcel number: 1512394
- Zoning: res
Construction
Type & style
- Home type: MobileManufactured
- Property subtype: Mobile Home
Materials
- Modular
- Foundation: Slab
- Roof: Shingle
Condition
- Year built: 2024
Details
- Warranty included: Yes
Utilities & green energy
- Electric: Circuit Breakers, 100 Amp Service
- Sewer: Public Sewer
- Water: Public
- Utilities for property: for Gas Range, for Electric Dryer, Washer Hookup, Icemaker Connection
Green energy
- Energy efficient items: Thermostat
Community & neighborhood
Community
- Community features: Shopping, Park, Walk/Jog Trails, Golf, Medical Facility, Laundromat, Conservation Area, House of Worship, Private School, Public School, T-Station, University
Senior living
- Senior community: Yes
Location
- Region: Fitchburg
Other
Other facts
- Body type: Double Wide
- Road surface type: Paved
Price history
| Date | Event | Price |
|---|---|---|
| 9/12/2025 | Sold | $270,000$234/sqft |
Source: MLS PIN #73371795 Report a problem | ||
| 7/22/2025 | Contingent | $270,000$234/sqft |
Source: MLS PIN #73371795 Report a problem | ||
| 5/8/2025 | Listed for sale | $270,000$234/sqft |
Source: MLS PIN #73371795 Report a problem | ||
Public tax history
Tax history is unavailable.
Neighborhood: 01420
Nearby schools
GreatSchools rating
- 5/10Crocker Elementary SchoolGrades: 1-5Distance: 1.3 mi
- 4/10Arthur M Longsjo Middle SchoolGrades: 6-8Distance: 2.5 mi
- 3/10Fitchburg High SchoolGrades: 9-12Distance: 0.7 mi
