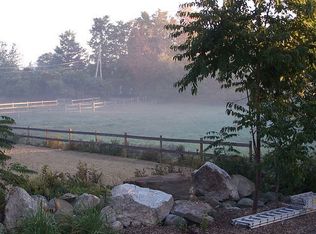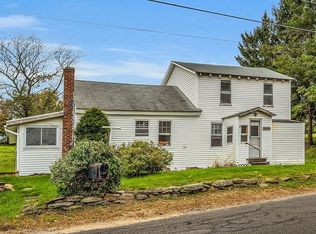A rare find in Ashby! This renovated 2 family farmhouse is situated on a 1.92 acre country lot and has great rental income. Many major upgrades already done. The Seller will provide a detail list upon request. Beautiful tiled kitchen and bathroom floors. Great rental history. Property has a large attached barn and a detached 2 car garage has new doors, shingled roof and concrete floor. Each unit has their own washer/dryer and a deck looking over the spacious back yard. Close to Fitchburg/Ashby line for easy commuting. The first floor apt. is vacant, 2nd floor occupied by great tenants. 2nd floor apartment will be shown only after 1st showing with 48 hour notice. Income and partial expenses are from 2019.
This property is off market, which means it's not currently listed for sale or rent on Zillow. This may be different from what's available on other websites or public sources.

