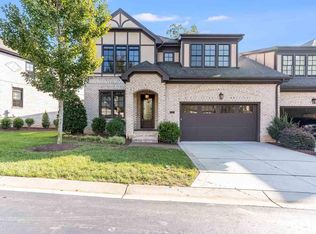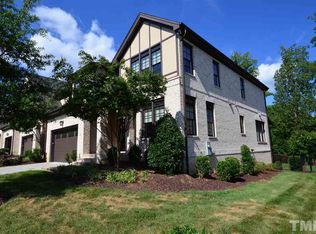Sold for $1,225,000
$1,225,000
1341 Queensferry Rd, Cary, NC 27511
3beds
4,414sqft
Townhouse, Residential
Built in 2016
6,534 Square Feet Lot
$1,375,800 Zestimate®
$278/sqft
$3,912 Estimated rent
Home value
$1,375,800
$1.29M - $1.47M
$3,912/mo
Zestimate® history
Loading...
Owner options
Explore your selling options
What's special
Balmoral at MacGregor Townhome with several builder upgrades! Beautiful engineered hardwood floors flow throughout this open floor plan. The front study is an optional dining room. Open kitchen boasts high end appliances with "inset" ceiling height custom cabinets. Spacious family room with beautiful two-sided fireplace. The back dining room has options as a sunroom or study. Master bed on main has an amazing bath with walk in shower and stand alone garden tub. Second master up! Get away bonus room and wet bar with freezer/fridge and pool table. Fenced in back yard has a patio great for gathering around a fire pit. This home is tastefully done and will not disappoint! See "Highlight Sheet" in docs for more details!
Zillow last checked: 8 hours ago
Listing updated: October 27, 2025 at 07:48pm
Listed by:
Jim Cleveland 919-741-0923,
Keller Williams Legacy
Bought with:
Allen Fogleman, 277875
South Wake Realty
Source: Doorify MLS,MLS#: 2490114
Facts & features
Interior
Bedrooms & bathrooms
- Bedrooms: 3
- Bathrooms: 4
- Full bathrooms: 3
- 1/2 bathrooms: 1
Heating
- Forced Air, Natural Gas
Cooling
- Central Air
Appliances
- Included: Dishwasher, Dryer, Gas Cooktop, Microwave, Range Hood, Refrigerator, Tankless Water Heater, Oven, Washer
- Laundry: Laundry Room, Main Level
Features
- Pantry, Ceiling Fan(s), Entrance Foyer, High Ceilings, Master Downstairs, Quartz Counters, Second Primary Bedroom, Soaking Tub, Walk-In Closet(s), Walk-In Shower, Wet Bar
- Flooring: Carpet, Hardwood, Tile
- Windows: Blinds
- Basement: Crawl Space
- Number of fireplaces: 1
- Fireplace features: Family Room
- Common walls with other units/homes: End Unit
Interior area
- Total structure area: 4,414
- Total interior livable area: 4,414 sqft
- Finished area above ground: 4,414
- Finished area below ground: 0
Property
Parking
- Total spaces: 2
- Parking features: Attached, Carport, Concrete, Driveway, Garage Door Opener, Garage Faces Front
- Attached garage spaces: 2
- Has carport: Yes
Accessibility
- Accessibility features: Accessible Washer/Dryer
Features
- Levels: Two
- Stories: 2
- Patio & porch: Covered, Deck, Patio, Porch
- Exterior features: Fenced Yard, Rain Gutters, Tennis Court(s)
- Pool features: Community
- Has view: Yes
Lot
- Size: 6,534 sqft
- Dimensions: 47 x 23 x 117 x 42 x 122
- Features: Landscaped
Details
- Parcel number: 0762044035
- Zoning: RMF-C
Construction
Type & style
- Home type: Townhouse
- Architectural style: Traditional, Transitional
- Property subtype: Townhouse, Residential
- Attached to another structure: Yes
Materials
- Brick, Fiber Cement
Condition
- New construction: No
- Year built: 2016
Details
- Builder name: Premiere Homes II
Utilities & green energy
- Sewer: Public Sewer
- Water: Public
Community & neighborhood
Community
- Community features: Golf, Pool, Street Lights
Location
- Region: Cary
- Subdivision: MacGregor Downs
HOA & financial
HOA
- Has HOA: Yes
- HOA fee: $358 monthly
- Services included: Insurance, Maintenance Grounds, Maintenance Structure, Road Maintenance, Storm Water Maintenance
Other financial information
- Additional fee information: Second HOA Fee $121 Monthly
Price history
| Date | Event | Price |
|---|---|---|
| 2/28/2023 | Sold | $1,225,000+6.5%$278/sqft |
Source: | ||
| 1/24/2023 | Pending sale | $1,150,000$261/sqft |
Source: | ||
| 1/20/2023 | Listed for sale | $1,150,000+44.7%$261/sqft |
Source: | ||
| 5/2/2016 | Sold | $795,000$180/sqft |
Source: Public Record Report a problem | ||
Public tax history
| Year | Property taxes | Tax assessment |
|---|---|---|
| 2025 | $10,880 +2.2% | $1,267,032 |
| 2024 | $10,644 +34% | $1,267,032 +60.3% |
| 2023 | $7,941 +3.9% | $790,492 |
Find assessor info on the county website
Neighborhood: Macgregor Downs
Nearby schools
GreatSchools rating
- 8/10Briarcliff ElementaryGrades: PK-5Distance: 2.1 mi
- 8/10East Cary Middle SchoolGrades: 6-8Distance: 3.4 mi
- 7/10Cary HighGrades: 9-12Distance: 2.9 mi
Schools provided by the listing agent
- Elementary: Wake - Briarcliff
- Middle: Wake - East Cary
- High: Wake - Apex Friendship
Source: Doorify MLS. This data may not be complete. We recommend contacting the local school district to confirm school assignments for this home.
Get a cash offer in 3 minutes
Find out how much your home could sell for in as little as 3 minutes with a no-obligation cash offer.
Estimated market value$1,375,800
Get a cash offer in 3 minutes
Find out how much your home could sell for in as little as 3 minutes with a no-obligation cash offer.
Estimated market value
$1,375,800

