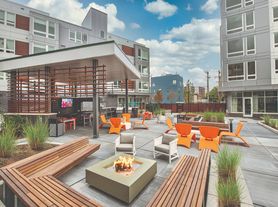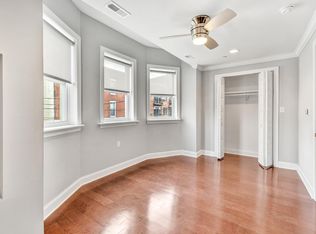Welcome to your new apartment!! Upon entering the unit, you'll be greeted by a spacious and inviting living area, bathed in natural light that floods in through large windows. The open floor plan seamlessly connects the living room to the kitchen, creating a perfect space for entertaining guests or simply relaxing after a long day. The kitchen has been beautifully updated with sleek countertops, stainless steel appliances, and ample cabinet space, making it a joy to prepare your favorite meals. Whether you're a seasoned chef or just enjoy whipping up a quick snack, this kitchen has everything you need to satisfy your culinary desires. The two bedrooms offer a peaceful retreat, each boasting generous closet space and large windows that provide plenty of natural light. The neutral color palette and modern finishes create a tranquil atmosphere, allowing you to unwind and recharge in style. The bathroom has also been meticulously renovated, featuring elegant fixtures and a contemporary design. Inside the bathroom, the unit offers the convenience of in-unit laundry facilities, ensuring that your daily chores are a breeze. Located in Olde Kensington, you'll have easy access to an array of amenities and attractions. Explore the vibrant local art scene, indulge in delicious dining options, or unwind with a stroll in nearby parks. With a walk score of 97, you'll find that everything you need is just a short distance away.
Apartment for rent
$1,750/mo
1341 N 2nd St APT 1, Philadelphia, PA 19122
2beds
1,000sqft
Price may not include required fees and charges.
Apartment
Available now
Cats OK
Electric
Dryer in unit laundry
On street parking
Electric
What's special
Sleek countertopsModern finishesOpen floor planNeutral color paletteNatural lightTranquil atmosphereLarge windows
- 105 days |
- -- |
- -- |
Travel times
Zillow can help you save for your dream home
With a 6% savings match, a first-time homebuyer savings account is designed to help you reach your down payment goals faster.
Offer exclusive to Foyer+; Terms apply. Details on landing page.
Facts & features
Interior
Bedrooms & bathrooms
- Bedrooms: 2
- Bathrooms: 1
- Full bathrooms: 1
Heating
- Electric
Cooling
- Electric
Appliances
- Included: Dryer, Microwave, Refrigerator, Washer
- Laundry: Dryer In Unit, In Unit, Washer In Unit
Features
- Combination Kitchen/Living, Crown Molding, Dry Wall, Eat-in Kitchen, Entry Level Bedroom, Flat, Open Floorplan, Recessed Lighting, Upgraded Countertops
Interior area
- Total interior livable area: 1,000 sqft
Property
Parking
- Parking features: On Street
- Details: Contact manager
Features
- Exterior features: Contact manager
Details
- Other equipment: Intercom
Construction
Type & style
- Home type: Apartment
- Property subtype: Apartment
Condition
- Year built: 1915
Building
Management
- Pets allowed: Yes
Community & HOA
Location
- Region: Philadelphia
Financial & listing details
- Lease term: Contact For Details
Price history
| Date | Event | Price |
|---|---|---|
| 8/28/2025 | Price change | $1,750-5.4%$2/sqft |
Source: Bright MLS #PAPH2510586 | ||
| 7/31/2025 | Price change | $1,850-5.1%$2/sqft |
Source: Bright MLS #PAPH2510586 | ||
| 6/30/2025 | Listed for rent | $1,950+5.4%$2/sqft |
Source: Bright MLS #PAPH2510586 | ||
| 7/24/2023 | Listing removed | -- |
Source: Bright MLS #PAPH2249294 | ||
| 6/30/2023 | Price change | $1,850-5.1%$2/sqft |
Source: Bright MLS #PAPH2249294 | ||

