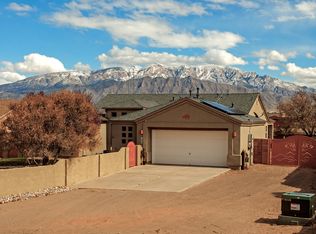Sold
Price Unknown
1341 Monterrey Rd NE, Rio Rancho, NM 87144
5beds
3,061sqft
Single Family Residence
Built in 1999
1.5 Acres Lot
$579,000 Zestimate®
$--/sqft
$2,946 Estimated rent
Home value
$579,000
$527,000 - $637,000
$2,946/mo
Zestimate® history
Loading...
Owner options
Explore your selling options
What's special
Offer accepted w/ 48 right of refusal, Seller open to backup offers.Step into your dream home nestled on 1.5 acres of serene landscape. This custom home awaits its new owners, offering a seamless blend of luxury, comfort, and convenience.Home offers 5 nice sized bedrooms, 2.5 bathrooms, and 2 living areas, ideal for both relaxation and entertainment. Park your vehicles with ease in the spacious 3-car garage, while enjoying the convenience of abundant storage throughout.Stay cool during the warmer months with refrigerated air, and revel in reduced utility costs thanks to solar panels. Ceiling fans adorn each room, enhancing comfort, while the primary suite boasts a sizable walk-in closet for added convenience.Prepare culinary delights in the expansive kitchen featuring beautiful
Zillow last checked: 8 hours ago
Listing updated: July 25, 2024 at 01:42pm
Listed by:
Alex H Liu 505-750-8095,
Realty One of New Mexico
Bought with:
Sarah Danielle Carrillo, 50346
Coldwell Banker Mountain Prop.
Source: SWMLS,MLS#: 1061145
Facts & features
Interior
Bedrooms & bathrooms
- Bedrooms: 5
- Bathrooms: 3
- Full bathrooms: 2
- 1/2 bathrooms: 1
Primary bedroom
- Level: Upper
- Area: 206.14
- Dimensions: 13.67 x 15.08
Bedroom 2
- Level: Upper
- Area: 273.06
- Dimensions: 18 x 15.17
Bedroom 3
- Level: Upper
- Area: 199.47
- Dimensions: 13.92 x 14.33
Bedroom 4
- Level: Upper
- Area: 166.88
- Dimensions: 11.92 x 14
Bedroom 5
- Level: Upper
- Area: 145.45
- Dimensions: 14.08 x 10.33
Kitchen
- Level: Main
- Area: 142.42
- Dimensions: 11.17 x 12.75
Living room
- Level: Main
- Area: 198.22
- Dimensions: 13.67 x 14.5
Heating
- Baseboard, Hot Water, Radiant
Cooling
- Refrigerated
Appliances
- Included: Dryer, Dishwasher, Free-Standing Gas Range, Disposal, Microwave, Refrigerator, Washer
- Laundry: Electric Dryer Hookup
Features
- Ceiling Fan(s), Separate/Formal Dining Room, Dual Sinks, High Speed Internet, Jetted Tub, Multiple Living Areas, Separate Shower, Walk-In Closet(s)
- Flooring: Carpet, Tile
- Windows: Double Pane Windows, Insulated Windows, Low-Emissivity Windows
- Has basement: No
- Has fireplace: No
Interior area
- Total structure area: 3,061
- Total interior livable area: 3,061 sqft
Property
Parking
- Total spaces: 3
- Parking features: Attached, Door-Multi, Electricity, Finished Garage, Garage, Two Car Garage, Garage Door Opener, Oversized
- Attached garage spaces: 3
Features
- Levels: Two
- Stories: 2
- Patio & porch: Balcony, Covered, Patio
- Exterior features: Balcony, Courtyard, Fire Pit, Private Yard, Sprinkler/Irrigation, Propane Tank - Owned
- Has view: Yes
Lot
- Size: 1.50 Acres
- Features: Landscaped, Views
Details
- Additional structures: Shed(s), Storage
- Parcel number: R113110
- Zoning description: R-1
Construction
Type & style
- Home type: SingleFamily
- Architectural style: Pueblo
- Property subtype: Single Family Residence
Materials
- Frame, Stucco
Condition
- Resale
- New construction: No
- Year built: 1999
Details
- Builder name: Debonis
Utilities & green energy
- Electric: 220 Volts in Garage
- Sewer: Septic Tank
- Water: Private, Well
- Utilities for property: Electricity Connected, Natural Gas Connected, Propane, Water Connected
Green energy
- Energy efficient items: Windows
- Energy generation: Solar
- Water conservation: Water-Smart Landscaping
Community & neighborhood
Security
- Security features: Smoke Detector(s)
Location
- Region: Rio Rancho
Other
Other facts
- Listing terms: Cash,Conventional,VA Loan
- Road surface type: Dirt
Price history
| Date | Event | Price |
|---|---|---|
| 7/25/2024 | Sold | -- |
Source: | ||
| 6/18/2024 | Pending sale | $585,000$191/sqft |
Source: | ||
| 5/17/2024 | Price change | $585,000-1.7%$191/sqft |
Source: | ||
| 4/22/2024 | Listed for sale | $595,000+48.8%$194/sqft |
Source: | ||
| 3/26/2020 | Sold | -- |
Source: Agent Provided Report a problem | ||
Public tax history
| Year | Property taxes | Tax assessment |
|---|---|---|
| 2025 | -- | $196,056 +64% |
| 2024 | -- | $119,518 +3% |
| 2023 | -- | $116,037 +3% |
Find assessor info on the county website
Neighborhood: Chamiza Estates
Nearby schools
GreatSchools rating
- 7/10Enchanted Hills Elementary SchoolGrades: K-5Distance: 0.6 mi
- 7/10Rio Rancho Middle SchoolGrades: 6-8Distance: 2.3 mi
- 7/10V Sue Cleveland High SchoolGrades: 9-12Distance: 2.7 mi
Schools provided by the listing agent
- Elementary: Enchanted Hills
- Middle: Rio Rancho
- High: V. Sue Cleveland
Source: SWMLS. This data may not be complete. We recommend contacting the local school district to confirm school assignments for this home.
Get a cash offer in 3 minutes
Find out how much your home could sell for in as little as 3 minutes with a no-obligation cash offer.
Estimated market value$579,000
Get a cash offer in 3 minutes
Find out how much your home could sell for in as little as 3 minutes with a no-obligation cash offer.
Estimated market value
$579,000
