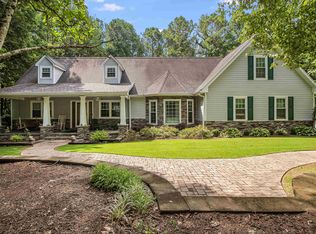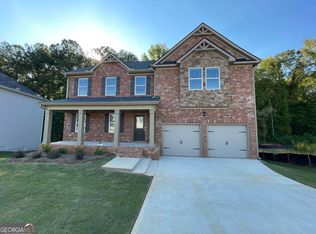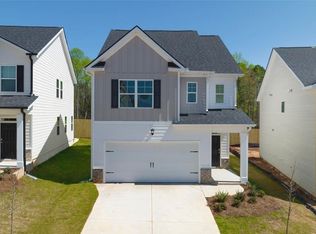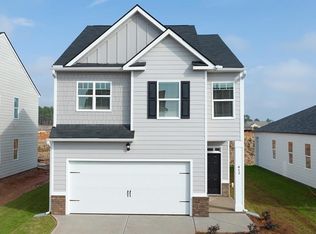Closed
$353,340
1341 Midnight Ride Ct #33, Hampton, GA 30228
3beds
2,400sqft
Single Family Residence
Built in 2023
0.3 Acres Lot
$352,300 Zestimate®
$147/sqft
$2,457 Estimated rent
Home value
$352,300
$335,000 - $370,000
$2,457/mo
Zestimate® history
Loading...
Owner options
Explore your selling options
What's special
You and your guests are sure to love the eye-catching curb appeal and modern functionality of the Iris Plan. The main gathering space of this one level plan boasts plenty of room for entertaining with the open concept dining, kitchen and family area. The kitchen offers abundant counter space along with a walk-in pantry. The primary suite is spacious and features a private bath and expansive closet. Ready to simplify your laundry? Check out the direct laundry access from the primary suite closet! Other features include a 2-car garage, mudroom and plenty of storage added throughout. Bonus alert: covered patio included.
Zillow last checked: 8 hours ago
Listing updated: April 10, 2025 at 09:49am
Listed by:
DFH Realty Georgia,
Lori Floyd 404-553-6940,
DFH Realty Georgia
Bought with:
Angelenna Grant, 246768
Solutions First Realty LLC
Source: GAMLS,MLS#: 20126378
Facts & features
Interior
Bedrooms & bathrooms
- Bedrooms: 3
- Bathrooms: 2
- Full bathrooms: 2
- Main level bathrooms: 2
- Main level bedrooms: 3
Kitchen
- Features: Breakfast Bar, Walk-in Pantry
Heating
- Electric, Central, Forced Air, Zoned, Dual
Cooling
- Electric, Central Air, Zoned, Dual
Appliances
- Included: Electric Water Heater, Dishwasher, Double Oven, Microwave, Stainless Steel Appliance(s)
- Laundry: Laundry Closet
Features
- Double Vanity, Walk-In Closet(s)
- Flooring: Carpet, Laminate
- Windows: Double Pane Windows
- Basement: None
- Attic: Pull Down Stairs
- Number of fireplaces: 1
- Fireplace features: Family Room
- Common walls with other units/homes: No Common Walls
Interior area
- Total structure area: 2,400
- Total interior livable area: 2,400 sqft
- Finished area above ground: 2,400
- Finished area below ground: 0
Property
Parking
- Total spaces: 2
- Parking features: Garage Door Opener, Garage
- Has garage: Yes
Accessibility
- Accessibility features: Accessible Doors
Features
- Levels: One
- Stories: 1
- Patio & porch: Patio
Lot
- Size: 0.30 Acres
- Features: Level
- Residential vegetation: Grassed
Details
- Parcel number: 0.0
Construction
Type & style
- Home type: SingleFamily
- Architectural style: Brick Front,Traditional
- Property subtype: Single Family Residence
Materials
- Concrete, Wood Siding
- Foundation: Slab
- Roof: Composition
Condition
- New Construction
- New construction: Yes
- Year built: 2023
Utilities & green energy
- Electric: 220 Volts
- Sewer: Public Sewer
- Water: Public
- Utilities for property: Underground Utilities, Cable Available, Sewer Connected, Electricity Available, High Speed Internet, Phone Available, Sewer Available, Water Available
Green energy
- Energy efficient items: Insulation, Thermostat, Doors, Water Heater, Windows
Community & neighborhood
Security
- Security features: Carbon Monoxide Detector(s), Smoke Detector(s)
Community
- Community features: Clubhouse, Pool, Sidewalks, Street Lights
Location
- Region: Hampton
- Subdivision: Liberty Square Park
HOA & financial
HOA
- Has HOA: Yes
- HOA fee: $285 annually
- Services included: Maintenance Grounds, Management Fee, Swimming
Other
Other facts
- Listing agreement: Exclusive Right To Sell
- Listing terms: Cash,Conventional,FHA,VA Loan,USDA Loan
Price history
| Date | Event | Price |
|---|---|---|
| 7/28/2023 | Sold | $353,340+0.2%$147/sqft |
Source: | ||
| 6/29/2023 | Pending sale | $352,490$147/sqft |
Source: | ||
| 6/12/2023 | Price change | $352,490+0.6%$147/sqft |
Source: | ||
| 6/3/2023 | Listed for sale | $350,490$146/sqft |
Source: | ||
| 6/1/2023 | Listing removed | $350,490$146/sqft |
Source: | ||
Public tax history
Tax history is unavailable.
Neighborhood: 30228
Nearby schools
GreatSchools rating
- 6/10Mount Carmel Elementary SchoolGrades: PK-5Distance: 2.8 mi
- 4/10Hampton Middle SchoolGrades: 6-8Distance: 3.9 mi
- 4/10Hampton High SchoolGrades: 9-12Distance: 3.6 mi
Schools provided by the listing agent
- Elementary: Hampton Elementary
- Middle: Hampton
- High: Wade Hampton
Source: GAMLS. This data may not be complete. We recommend contacting the local school district to confirm school assignments for this home.
Get a cash offer in 3 minutes
Find out how much your home could sell for in as little as 3 minutes with a no-obligation cash offer.
Estimated market value
$352,300
Get a cash offer in 3 minutes
Find out how much your home could sell for in as little as 3 minutes with a no-obligation cash offer.
Estimated market value
$352,300



