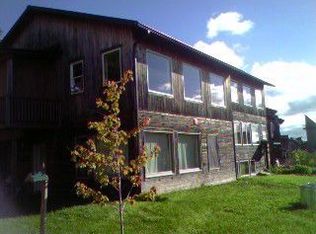Closed
$653,000
1341 Mecklenburg Rd, Ithaca, NY 14850
4beds
2,544sqft
Single Family Residence
Built in 1999
8.03 Acres Lot
$678,500 Zestimate®
$257/sqft
$2,815 Estimated rent
Home value
$678,500
$645,000 - $719,000
$2,815/mo
Zestimate® history
Loading...
Owner options
Explore your selling options
What's special
Step into this bright, spacious, 8+ acre, 4 bedroom, 4 bath home that connects to hundreds of acres of land with trails out your back door. Jump into your own private 1/4+ acre pond with 2 aerators that keeps it especially fresh and swimmable. The main floor primary has its own bath and sliding doors that open to the expansive deck and pond. Upstairs office/recreation area includes 2 more bedrooms and a bathroom. So many improvements too! Granite countertops and mini splits. Relax on your beautiful deck or garden out your front door - the possibilities are endless! Beautiful views of Ithaca and located minutes to downtown, Cass Park, Black Diamond Trail, Wegmans, Cornell University and Ithaca College.
Zillow last checked: 8 hours ago
Listing updated: December 06, 2023 at 04:31am
Listed by:
Helen Ann Yunis helenann.ithaca@gmail.com,
Howard Hanna S Tier Inc
Bought with:
Vincent Ferrara, 10401330898
Howard Hanna S Tier Inc
Source: NYSAMLSs,MLS#: IB407888 Originating MLS: Ithaca Board of Realtors
Originating MLS: Ithaca Board of Realtors
Facts & features
Interior
Bedrooms & bathrooms
- Bedrooms: 4
- Bathrooms: 4
- Full bathrooms: 4
Bedroom 1
- Dimensions: 12.00 x 14.00
Bedroom 1
- Dimensions: 30.00 x 16.00
Bedroom 1
- Dimensions: 12.00 x 10.00
Bedroom 1
- Dimensions: 9.00 x 15.00
Bedroom 1
- Dimensions: 20.00 x 20.00
Bedroom 2
- Dimensions: 15.00 x 15.00
Bedroom 2
- Dimensions: 15.00 x 8.00
Bedroom 2
- Dimensions: 11.00 x 18.00
Heating
- Ductless, Heat Pump
Cooling
- Ductless, Heat Pump
Appliances
- Included: Built-In Range, Built-In Oven, Dryer, Dishwasher, Gas Oven, Gas Range, Microwave, Refrigerator, Washer
Features
- Den, Eat-in Kitchen, Jetted Tub, Kitchen Island, Main Level Primary
- Flooring: Carpet, Ceramic Tile, Varies, Vinyl
- Basement: None
- Number of fireplaces: 1
Interior area
- Total structure area: 2,544
- Total interior livable area: 2,544 sqft
Property
Parking
- Total spaces: 2
- Parking features: Garage
- Garage spaces: 2
Features
- Patio & porch: Balcony, Deck, Patio
- Exterior features: Balcony, Deck, Patio
- Waterfront features: Beach Access
Lot
- Size: 8.03 Acres
- Features: Wooded, Pond on Lot
- Residential vegetation: Partially Wooded
Details
- Additional structures: Shed(s), Storage
- Parcel number: 28.123.22
Construction
Type & style
- Home type: SingleFamily
- Architectural style: Other,See Remarks
- Property subtype: Single Family Residence
Materials
- Frame, Stucco, Vinyl Siding
- Roof: Metal
Condition
- Year built: 1999
Utilities & green energy
- Water: Well
Green energy
- Energy efficient items: Windows
Community & neighborhood
Location
- Region: Ithaca
Other
Other facts
- Listing terms: Cash,Conventional
Price history
| Date | Event | Price |
|---|---|---|
| 12/7/2023 | Listing removed | -- |
Source: | ||
| 3/30/2023 | Sold | $653,000+30.9%$257/sqft |
Source: | ||
| 3/21/2023 | Pending sale | $499,000$196/sqft |
Source: | ||
| 2/1/2023 | Contingent | $499,000$196/sqft |
Source: | ||
| 1/24/2023 | Listed for sale | $499,000$196/sqft |
Source: | ||
Public tax history
| Year | Property taxes | Tax assessment |
|---|---|---|
| 2024 | -- | $650,000 +13% |
| 2023 | -- | $575,000 +62.4% |
| 2022 | -- | $354,000 +8.9% |
Find assessor info on the county website
Neighborhood: 14850
Nearby schools
GreatSchools rating
- 4/10Beverly J Martin Elementary SchoolGrades: PK-5Distance: 2 mi
- 6/10Boynton Middle SchoolGrades: 6-8Distance: 2.5 mi
- 9/10Ithaca Senior High SchoolGrades: 9-12Distance: 2.3 mi
Schools provided by the listing agent
- Elementary: Enfield
- Middle: Boynton Middle
- District: Ithaca
Source: NYSAMLSs. This data may not be complete. We recommend contacting the local school district to confirm school assignments for this home.
