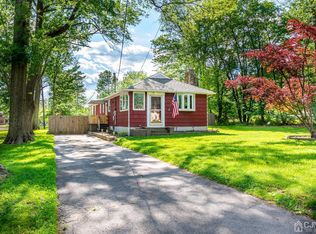Closed
$596,116
1341 Lower Ferry Rd, Ewing Twp., NJ 08618
4beds
3baths
--sqft
Single Family Residence
Built in ----
0.86 Acres Lot
$597,900 Zestimate®
$--/sqft
$3,760 Estimated rent
Home value
$597,900
$532,000 - $670,000
$3,760/mo
Zestimate® history
Loading...
Owner options
Explore your selling options
What's special
Zillow last checked: February 09, 2026 at 11:15pm
Listing updated: November 05, 2025 at 04:05am
Listed by:
Michael Vera-silva 201-347-3255,
Realty One Group Paramount
Bought with:
Monika Brzovska-petkovska
Realty One Group Paramount
Source: GSMLS,MLS#: 3897367
Price history
| Date | Event | Price |
|---|---|---|
| 11/5/2025 | Sold | $596,116 |
Source: | ||
| 6/27/2024 | Sold | $596,116-0.6% |
Source: Public Record Report a problem | ||
| 5/31/2024 | Pending sale | $599,999 |
Source: | ||
| 4/18/2024 | Listed for sale | $599,999+0.2% |
Source: | ||
| 7/31/2023 | Sold | $599,000 |
Source: | ||
Public tax history
| Year | Property taxes | Tax assessment |
|---|---|---|
| 2025 | $18,819 | $478,500 |
| 2024 | $18,819 | $478,500 +0.7% |
| 2023 | -- | $475,200 +760.9% |
Find assessor info on the county website
Neighborhood: 08618
Nearby schools
GreatSchools rating
- 2/10Wl Antheil Elementary SchoolGrades: PK-5Distance: 1.4 mi
- 4/10Gilmore J Fisher Middle SchoolGrades: 6-8Distance: 0.1 mi
- 2/10Ewing High SchoolGrades: 9-12Distance: 1.4 mi
Get a cash offer in 3 minutes
Find out how much your home could sell for in as little as 3 minutes with a no-obligation cash offer.
Estimated market value$597,900
Get a cash offer in 3 minutes
Find out how much your home could sell for in as little as 3 minutes with a no-obligation cash offer.
Estimated market value
$597,900
