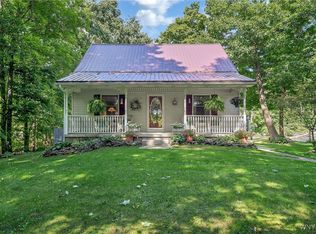Closed
$425,000
1341 Little Falls Rd, Corfu, NY 14036
3beds
1,736sqft
Single Family Residence
Built in 1966
3 Acres Lot
$438,500 Zestimate®
$245/sqft
$2,186 Estimated rent
Home value
$438,500
Estimated sales range
Not available
$2,186/mo
Zestimate® history
Loading...
Owner options
Explore your selling options
What's special
Location, location, location!!! It doesn't get any better than this. The home you've been waiting for and on the lot you've been dreaming of. DIRECTLY ON THE LITTLE TONAWANDA CREEK! This hillside ranch is very deceiving from the road.This home has eat in kitchen, living room with wood burning fireplace, 3 bedrooms, 2 baths, and feel like royalty in the spacious family style dining room. It has a finished full walk out lower level with extra added space that includes room for guests, with kitchenette, bar, rec room with pool table and tv room. Gorgeous views inside and out.Balcony over looking the incredible creek and the extra large back yard to enjoy so many outdoor activities. Two outbuildings that total 10 car garage space.Attatched garage for xtra toys or storage. A 4 car heated garage and a 2 story 40x50 pole barn. Furnace is 8 years old, hot water tank is 2 years old,generator hook up ready, 200 amp electrical panel. Within minutes to NYS thruway, centrally located between Rochester and Buffalo. Pembroke School District!
Zillow last checked: 8 hours ago
Listing updated: October 21, 2025 at 12:46pm
Listed by:
Rebecca Guzdek 716-777-2468,
Keller Williams Realty WNY
Bought with:
Amy Triplet, 10401257532
HUNT Real Estate Corporation
Source: NYSAMLSs,MLS#: B1615626 Originating MLS: Buffalo
Originating MLS: Buffalo
Facts & features
Interior
Bedrooms & bathrooms
- Bedrooms: 3
- Bathrooms: 2
- Full bathrooms: 2
- Main level bathrooms: 2
- Main level bedrooms: 3
Bedroom 1
- Level: First
- Dimensions: 11.00 x 15.00
Bedroom 2
- Level: First
- Dimensions: 12.00 x 13.00
Bedroom 3
- Level: First
- Dimensions: 10.00 x 12.00
Dining room
- Level: First
- Dimensions: 26.00 x 15.00
Kitchen
- Level: First
- Dimensions: 19.00 x 10.00
Living room
- Level: First
- Dimensions: 20.00 x 13.00
Other
- Level: Basement
- Dimensions: 18.00 x 14.00
Other
- Level: Basement
- Dimensions: 16.00 x 12.00
Other
- Level: Basement
- Dimensions: 16.00 x 14.00
Other
- Level: Basement
- Dimensions: 17.00 x 13.00
Heating
- Propane, Baseboard, Forced Air
Cooling
- Central Air
Appliances
- Included: Double Oven, Dryer, Dishwasher, Electric Cooktop, Electric Water Heater, Microwave, Refrigerator, Washer
- Laundry: In Basement
Features
- Ceiling Fan(s), Separate/Formal Dining Room, Eat-in Kitchen, Separate/Formal Living Room, Kitchen Island, Bedroom on Main Level, Main Level Primary
- Flooring: Carpet, Ceramic Tile, Hardwood, Laminate, Tile, Varies, Vinyl
- Basement: Full
- Number of fireplaces: 1
Interior area
- Total structure area: 1,736
- Total interior livable area: 1,736 sqft
Property
Parking
- Total spaces: 10
- Parking features: Detached, Electricity, Garage, Heated Garage, Workshop in Garage
- Garage spaces: 10
Features
- Levels: One
- Stories: 1
- Patio & porch: Deck
- Exterior features: Blacktop Driveway, Concrete Driveway, Deck, Gravel Driveway, Propane Tank - Leased
- Waterfront features: River Access, Stream
- Body of water: Little Tonawanda Creek
- Frontage length: 544
Lot
- Size: 3 Acres
- Dimensions: 359 x 235
- Features: Agricultural, Irregular Lot, Rural Lot
Details
- Additional structures: Barn(s), Outbuilding, Second Garage
- Parcel number: 1842890090000002015212
- Special conditions: Standard
Construction
Type & style
- Home type: SingleFamily
- Architectural style: Ranch
- Property subtype: Single Family Residence
Materials
- Brick, Frame
- Foundation: Block, Poured
- Roof: Asphalt
Condition
- Resale
- Year built: 1966
Utilities & green energy
- Sewer: Septic Tank
- Water: Well
- Utilities for property: High Speed Internet Available
Community & neighborhood
Location
- Region: Corfu
Other
Other facts
- Listing terms: Cash,Conventional
Price history
| Date | Event | Price |
|---|---|---|
| 10/21/2025 | Sold | $425,000-5.5%$245/sqft |
Source: | ||
| 7/14/2025 | Pending sale | $449,900$259/sqft |
Source: | ||
| 6/24/2025 | Listed for sale | $449,900+1.1%$259/sqft |
Source: | ||
| 6/1/2023 | Listing removed | -- |
Source: | ||
| 4/25/2023 | Price change | $445,000-2.2%$256/sqft |
Source: | ||
Public tax history
| Year | Property taxes | Tax assessment |
|---|---|---|
| 2024 | -- | $335,500 |
| 2023 | -- | $335,500 |
| 2022 | -- | $335,500 |
Find assessor info on the county website
Neighborhood: 14036
Nearby schools
GreatSchools rating
- NAPembroke Primary SchoolGrades: K-2Distance: 4.2 mi
- 7/10Pembroke Junior Senior High SchoolGrades: 7-12Distance: 2.5 mi
- 7/10Pembroke Intermediate SchoolGrades: 3-6Distance: 4.5 mi
Schools provided by the listing agent
- District: Pembroke
Source: NYSAMLSs. This data may not be complete. We recommend contacting the local school district to confirm school assignments for this home.
