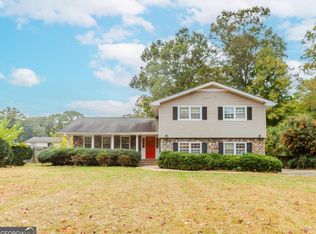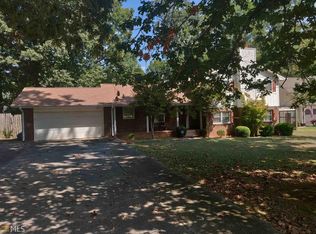Closed
Zestimate®
$340,000
1341 Kenyon Rd, Lake City, GA 30260
5beds
2,950sqft
Single Family Residence
Built in 1969
1 Acres Lot
$340,000 Zestimate®
$115/sqft
$2,255 Estimated rent
Home value
$340,000
$299,000 - $388,000
$2,255/mo
Zestimate® history
Loading...
Owner options
Explore your selling options
What's special
Welcome to this spacious 5 bedroom, 3 bath home nestled in a peaceful neighborhood with no HOA! Sitting on a level acre lot, this home offers nearly 3,000 sq. ft. of living space with fresh paint inside and out. Recent updates include new flooring, upgraded windows, a newer roof and AC system, plus stylish renovations throughout. The thoughtful floor plan features a converted garage space for an additional bedroom and a downstairs bathroom expanded to a full bath, providing convenience and efficiency for today's lifestyle. Enjoy the perfect balance of privacy and accessibility-just minutes from the airport and only 12 miles to downtown Atlanta. This move-in ready home combines comfort, upgrades, and an excellent location all in one.
Zillow last checked: 8 hours ago
Listing updated: November 04, 2025 at 12:34pm
Listed by:
Stephanie Terrell 7709126751,
Joe Stockdale Real Estate
Bought with:
Yadi Rodriguez, 384995
Keller Williams Chattahoochee
Source: GAMLS,MLS#: 10603840
Facts & features
Interior
Bedrooms & bathrooms
- Bedrooms: 5
- Bathrooms: 3
- Full bathrooms: 3
Dining room
- Features: Separate Room
Kitchen
- Features: Solid Surface Counters
Heating
- Central, Forced Air
Cooling
- Ceiling Fan(s), Central Air
Appliances
- Included: Dishwasher, Gas Water Heater, Oven/Range (Combo), Refrigerator, Stainless Steel Appliance(s)
- Laundry: In Kitchen
Features
- Bookcases, In-Law Floorplan, Roommate Plan, Separate Shower, Walk-In Closet(s)
- Flooring: Hardwood, Tile, Vinyl
- Basement: Crawl Space
- Number of fireplaces: 1
- Fireplace features: Living Room
Interior area
- Total structure area: 2,950
- Total interior livable area: 2,950 sqft
- Finished area above ground: 2,950
- Finished area below ground: 0
Property
Parking
- Total spaces: 5
- Parking features: Kitchen Level, Parking Pad, RV/Boat Parking, Side/Rear Entrance
- Has uncovered spaces: Yes
Features
- Levels: Two
- Stories: 2
- Patio & porch: Deck, Porch, Screened
- Fencing: Back Yard,Fenced,Privacy,Wood
Lot
- Size: 1 Acres
- Features: Cul-De-Sac, Level
- Residential vegetation: Grassed
Details
- Parcel number: 12176A B002
Construction
Type & style
- Home type: SingleFamily
- Architectural style: Brick 4 Side,Traditional
- Property subtype: Single Family Residence
Materials
- Wood Siding
- Roof: Composition
Condition
- Resale
- New construction: No
- Year built: 1969
Utilities & green energy
- Sewer: Public Sewer
- Water: Public
- Utilities for property: Cable Available, Electricity Available, High Speed Internet, Natural Gas Available
Community & neighborhood
Security
- Security features: Smoke Detector(s)
Community
- Community features: Walk To Schools, Near Shopping
Location
- Region: Lake City
- Subdivision: Kenyon Trace
HOA & financial
HOA
- Has HOA: No
- Services included: None
Other
Other facts
- Listing agreement: Exclusive Right To Sell
- Listing terms: Cash,Conventional,FHA,VA Loan
Price history
| Date | Event | Price |
|---|---|---|
| 11/4/2025 | Sold | $340,000-2.8%$115/sqft |
Source: | ||
| 10/11/2025 | Pending sale | $349,900$119/sqft |
Source: | ||
| 9/13/2025 | Listed for sale | $349,900+14.4%$119/sqft |
Source: | ||
| 9/9/2022 | Sold | $305,900-3.2%$104/sqft |
Source: Public Record Report a problem | ||
| 8/3/2022 | Pending sale | $315,900$107/sqft |
Source: | ||
Public tax history
| Year | Property taxes | Tax assessment |
|---|---|---|
| 2024 | $4,563 +6.8% | $116,960 -1.2% |
| 2023 | $4,274 +106.1% | $118,360 +88.4% |
| 2022 | $2,074 +12.3% | $62,840 +10.7% |
Find assessor info on the county website
Neighborhood: 30260
Nearby schools
GreatSchools rating
- 3/10Lake City Elementary SchoolGrades: PK-5Distance: 0.6 mi
- 6/10Babb Middle SchoolGrades: 6-8Distance: 0.5 mi
- 3/10Forest Park High SchoolGrades: 9-12Distance: 0.5 mi
Schools provided by the listing agent
- Elementary: Lake City
- Middle: Babb
- High: Forest Park
Source: GAMLS. This data may not be complete. We recommend contacting the local school district to confirm school assignments for this home.
Get a cash offer in 3 minutes
Find out how much your home could sell for in as little as 3 minutes with a no-obligation cash offer.
Estimated market value$340,000
Get a cash offer in 3 minutes
Find out how much your home could sell for in as little as 3 minutes with a no-obligation cash offer.
Estimated market value
$340,000

