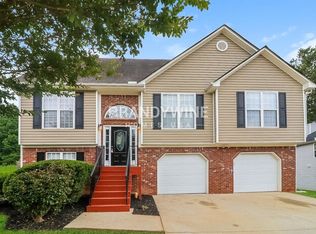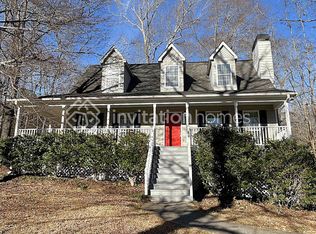Beautifully renovated STUDIO with new flooring new paint. Nice landscaped House.
Easy access to I 20, highway 78, Dallas Highway Downtown Atlanta
Very quite neighborhood
Neural colors with plenty of natural light. Ready for your creative ideas of decor.
New bathroom.
Hurry! $300 discount if move in by 2/15/26
DL copy will be required as proof of ID for the showings
One bedroom suite rent $2000.
For furnished suite additional $500
No pets allowed
Requirements
No eviction in the past
Income 2.5 times rent
Photo id is required for showing and for signing the lease.
House for rent
Accepts Zillow applicationsSpecial offer
$1,500/mo
Fees may apply
Douglasville, GA 30134
1beds
1,150sqft
Price may not include required fees and charges. Price shown reflects the lease term provided. Learn more|
Single family residence
Available now
No pets
Central air
Hookups laundry
Attached garage parking
Heat pump
What's special
Two kitchenBeautifully renovatedNice landscaped houseNew flooringNew paintNew bathroomThree bedrooms
- 31 days |
- -- |
- -- |
Zillow last checked: 10 hours ago
Listing updated: February 08, 2026 at 02:38pm
Facts & features
Interior
Bedrooms & bathrooms
- Bedrooms: 1
- Bathrooms: 1
- Full bathrooms: 1
Heating
- Heat Pump
Cooling
- Central Air
Appliances
- Included: Dishwasher, Freezer, Microwave, Oven, Refrigerator, WD Hookup
- Laundry: Hookups
Features
- WD Hookup
- Flooring: Hardwood
Interior area
- Total interior livable area: 1,150 sqft
Property
Parking
- Parking features: Attached
- Has attached garage: Yes
- Details: Contact manager
Construction
Type & style
- Home type: SingleFamily
- Property subtype: Single Family Residence
Community & HOA
Location
- Region: Douglasville
Financial & listing details
- Lease term: 1 Year
Price history
| Date | Event | Price |
|---|---|---|
| 2/8/2026 | Price change | $1,500-50%$1/sqft |
Source: Zillow Rentals Report a problem | ||
| 1/15/2026 | Listed for rent | $3,000+5.3%$3/sqft |
Source: Zillow Rentals Report a problem | ||
| 12/20/2025 | Listing removed | $2,850$2/sqft |
Source: Zillow Rentals Report a problem | ||
| 12/6/2025 | Price change | $2,850-28.7%$2/sqft |
Source: Zillow Rentals Report a problem | ||
| 12/1/2025 | Sold | $217,500$189/sqft |
Source: Public Record Report a problem | ||
Neighborhood: 30134
Nearby schools
GreatSchools rating
- 4/10Eastside Elementary SchoolGrades: K-5Distance: 1.1 mi
- 5/10Stewart Middle SchoolGrades: 6-8Distance: 1.1 mi
- 5/10Douglas County High SchoolGrades: 9-12Distance: 2 mi
- Special offer! $1500 rent, a $300 discount for the first month. $200 for utilities. Total $2000 RENT for newly remodeled studio after first month

