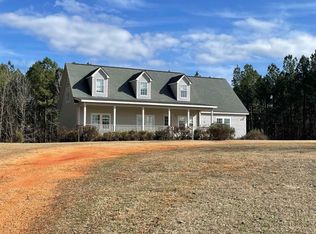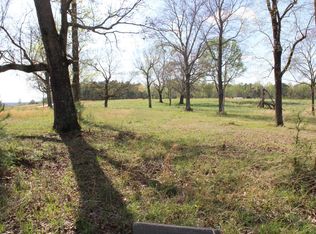Lovely home in Oconee Landing, overlooking pond on 7.20 acres, built in 2019. Hardboard and stone siding, 3,412 sq. ft. This home has beautiful details including hardwood floors, foyer with custom mouldings which opens to dining room with coffered wood ceiling. Office has built-in cabinets and coffered ceiling. Living room with stone wood burning fireplace opens to the gourmet kitchen with huge island, granite, stainless appliances, gas cooktop, pot filler, farmhouse sink, tile backsplash & walk-in pantry, great for the cook in your family. The is a large covered porch across the back of the home, perfect for morning coffee or viewing sunsets over the pond. The main level has 1 bedroom and bath, plus 4 more bedrooms and 3 tiled baths upstairs. The large master suite has a trey ceiling, a separate sitting area with vaulted ceiling, double granite vanities, separate tiled shower and soaking tub overlooking the pond. One bedroom has a private bath and Two share a Jack & Jill bath. Walk-in attic storage. Attached 2 car garage plus a 34 x 20 ft. detached garage, great for boat storage and toys. There is a connection for a commercial icemaker & hot and cold water, hose bibs in the garage. The back porch is wired for a jacuzzi. The septic system is located in the front yard, so a pool could be located in back. A precious playhouse sits to the right of the driveway. Great privacy on either side of this property. Neighborhood has a boat ramp, pond, pavilion and play area. Great family home with plenty of private, outdoor space to enjoy! Great value!
This property is off market, which means it's not currently listed for sale or rent on Zillow. This may be different from what's available on other websites or public sources.

