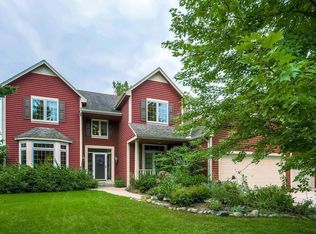Closed
$760,000
1341 Heather Ct, Chanhassen, MN 55317
5beds
3,209sqft
Single Family Residence
Built in 1994
0.49 Acres Lot
$770,800 Zestimate®
$237/sqft
$3,940 Estimated rent
Home value
$770,800
$732,000 - $809,000
$3,940/mo
Zestimate® history
Loading...
Owner options
Explore your selling options
What's special
Welcome to this spacious two-story home in the highly sought-after Willowridge neighborhood, part of the A-rated Minnetonka School District. Perfect for buyers seeking more space to call your own, this home sits on a quiet cul-de-sac with privacy and nature on a .49-acre lot, featuring serene views of woods and wetlands, just 5 minutes from downtown Excelsior. INCREDIBLY MAINTAINED by the original owners, this custom-built home has been BEAUTIFULLY UPDATED with a maintenance-free deck, remodeled bathrooms, newer windows, a freshly paved driveway, new roof, newly painted interiors and exteriors, and more!
Designed for comfortable living and entertaining, the main floor boasts a grand two-story entryway, lovely kitchen with a center island and plenty of countertop and cabinets space, formal and informal dining areas, a cozy living room, and a vaulted family room with a gas fireplace and abundant natural light from the wall of windows with spectacular private views. Head upstairs on either of the TWO beautiful staircases to the primary suite with vaulted ceilings, a luxurious remodeled bath with high end finishes including quartzite countertops, and a custom walk-in closet. You’ll also find three additional bedrooms and another stunningly updated full bath with dual sinks.
The expansive finished basement is ideal for fun and relaxation with a wet bar, 5th bedroom, and second family room with a gas fireplace, built-ins and garden views. Step outside to enjoy the new, large maintenance-free deck, walkout patio, and spacious yard, perfect for large gatherings and outdoor activities. Nearby, you’ll enjoy multiple parks, Lake Ann, and Lake Lucy, offering access to trails, beaches, and more, with the shops and restaurants of downtown Chanhassen and Excelsior just minutes away. This home has everything you need for the next stage in life—space, privacy, and prime location!
Zillow last checked: 8 hours ago
Listing updated: October 26, 2025 at 12:14am
Listed by:
Megan Radtke 952-212-0455,
Century 21 Atwood
Bought with:
Nancy J Nelson
Edina Realty, Inc.
Source: NorthstarMLS as distributed by MLS GRID,MLS#: 6596178
Facts & features
Interior
Bedrooms & bathrooms
- Bedrooms: 5
- Bathrooms: 4
- Full bathrooms: 2
- 3/4 bathrooms: 1
- 1/2 bathrooms: 1
Bedroom 1
- Level: Upper
- Area: 272 Square Feet
- Dimensions: 16x17
Bedroom 2
- Level: Upper
- Area: 110 Square Feet
- Dimensions: 11x10
Bedroom 3
- Level: Upper
- Area: 144 Square Feet
- Dimensions: 12x12
Bedroom 4
- Level: Upper
- Area: 169 Square Feet
- Dimensions: 13x13
Bedroom 5
- Level: Basement
- Area: 210 Square Feet
- Dimensions: 15x14
Bathroom
- Level: Upper
- Area: 90 Square Feet
- Dimensions: 9x10
Dining room
- Level: Main
- Area: 208 Square Feet
- Dimensions: 13x16
Family room
- Level: Main
- Area: 272 Square Feet
- Dimensions: 16x17
Family room
- Level: Basement
- Area: 315 Square Feet
- Dimensions: 15x21
Kitchen
- Level: Main
- Area: 140 Square Feet
- Dimensions: 10x14
Laundry
- Level: Main
- Area: 48 Square Feet
- Dimensions: 8x6
Living room
- Level: Main
- Area: 168 Square Feet
- Dimensions: 12x14
Recreation room
- Level: Basement
- Area: 221 Square Feet
- Dimensions: 17x13
Heating
- Forced Air
Cooling
- Central Air
Appliances
- Included: Cooktop, Dishwasher, Disposal, Dryer, Range, Refrigerator, Washer
Features
- Basement: Drain Tiled,Finished,Full,Storage Space,Sump Pump,Walk-Out Access
- Number of fireplaces: 2
- Fireplace features: Family Room, Gas
Interior area
- Total structure area: 3,209
- Total interior livable area: 3,209 sqft
- Finished area above ground: 2,177
- Finished area below ground: 1,032
Property
Parking
- Total spaces: 2
- Parking features: Attached, Asphalt, Garage Door Opener
- Attached garage spaces: 2
- Has uncovered spaces: Yes
- Details: Garage Dimensions (23x22), Garage Door Height (7), Garage Door Width (9)
Accessibility
- Accessibility features: None
Features
- Levels: Two
- Stories: 2
- Patio & porch: Composite Decking, Front Porch, Patio
- Fencing: None
Lot
- Size: 0.49 Acres
- Dimensions: 30 x 30 x 51 x 270 x 123 x 161
- Features: Irregular Lot
Details
- Foundation area: 1349
- Parcel number: 258830160
- Zoning description: Residential-Single Family
Construction
Type & style
- Home type: SingleFamily
- Property subtype: Single Family Residence
Materials
- Block, Wood Siding
- Roof: Age 8 Years or Less,Asphalt
Condition
- Age of Property: 31
- New construction: No
- Year built: 1994
Utilities & green energy
- Gas: Electric
- Sewer: City Sewer/Connected
- Water: City Water/Connected
Community & neighborhood
Location
- Region: Chanhassen
- Subdivision: Willowridge
HOA & financial
HOA
- Has HOA: Yes
- HOA fee: $250 annually
- Services included: Other
- Association name: Self-Managed
- Association phone: 612-805-2310
Price history
| Date | Event | Price |
|---|---|---|
| 10/25/2024 | Sold | $760,000-1.9%$237/sqft |
Source: | ||
| 10/1/2024 | Pending sale | $775,000$242/sqft |
Source: | ||
| 9/20/2024 | Listed for sale | $775,000$242/sqft |
Source: | ||
Public tax history
| Year | Property taxes | Tax assessment |
|---|---|---|
| 2024 | $7,560 +10.8% | $646,300 +0.6% |
| 2023 | $6,826 +1.2% | $642,600 +1.1% |
| 2022 | $6,742 -2.4% | $635,800 +11.2% |
Find assessor info on the county website
Neighborhood: 55317
Nearby schools
GreatSchools rating
- 9/10Excelsior Elementary SchoolGrades: K-5Distance: 1.4 mi
- 8/10Minnetonka West Middle SchoolGrades: 6-8Distance: 1.4 mi
- 10/10Minnetonka Senior High SchoolGrades: 9-12Distance: 2.9 mi
Get a cash offer in 3 minutes
Find out how much your home could sell for in as little as 3 minutes with a no-obligation cash offer.
Estimated market value
$770,800
Get a cash offer in 3 minutes
Find out how much your home could sell for in as little as 3 minutes with a no-obligation cash offer.
Estimated market value
$770,800
