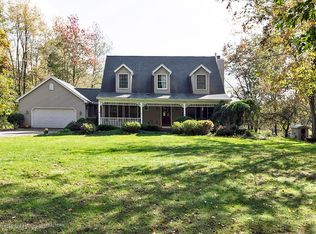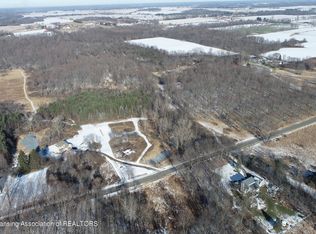Sold for $325,000
$325,000
1341 Harper Rd, Mason, MI 48854
3beds
1,232sqft
Single Family Residence
Built in 1988
10 Acres Lot
$332,900 Zestimate®
$264/sqft
$1,581 Estimated rent
Home value
$332,900
$300,000 - $370,000
$1,581/mo
Zestimate® history
Loading...
Owner options
Explore your selling options
What's special
Beautifully updated three bedroom, one bath ranch in Mason school district on 10 acres of ideal hunting property. These sellers have completely renovated and updated the entire interior of this home and did a fantastic job. Custom built white oak cabinetry, quartz countertops, spacious feel with an open floor plan with door wall to deck off dining area. New electric panel, windows, interior and exterior doors, furnace, AC, and deck. Crawl space has been encapsulated and insulated. Pole barn with new metal roof and lean to off the side for extra storage. Perfect home for starting out or downsizing, all the hard work has been done, this one won't last long.
Zillow last checked: 8 hours ago
Listing updated: June 04, 2025 at 02:15pm
Listed by:
Tracey Hernly & Co.,
Howard Hanna Real Estate Executives
Bought with:
Sonya Pentecost, Associate Broker, 6506045423
Berkshire Hathaway HomeServices
Source: Greater Lansing AOR,MLS#: 287196
Facts & features
Interior
Bedrooms & bathrooms
- Bedrooms: 3
- Bathrooms: 1
- Full bathrooms: 1
Primary bedroom
- Level: First
- Area: 138.79 Square Feet
- Dimensions: 11.33 x 12.25
Bedroom 2
- Level: First
- Area: 98.71 Square Feet
- Dimensions: 9.33 x 10.58
Bedroom 3
- Level: First
- Area: 136.87 Square Feet
- Dimensions: 9.33 x 14.67
Dining room
- Level: First
- Area: 96.64 Square Feet
- Dimensions: 7.25 x 13.33
Kitchen
- Level: First
- Area: 148.9 Square Feet
- Dimensions: 11.17 x 13.33
Laundry
- Level: First
- Area: 43.02 Square Feet
- Dimensions: 6 x 7.17
Living room
- Level: First
- Area: 320.4 Square Feet
- Dimensions: 20.9 x 15.33
Heating
- Central, Forced Air, Propane
Cooling
- Central Air
Appliances
- Included: Disposal, Free-Standing Electric Range, Microwave, Washer/Dryer, Water Softener Owned, Gas Cooktop, Free-Standing Refrigerator, Dishwasher
- Laundry: Laundry Room
Features
- Flooring: Carpet, Vinyl
- Windows: Aluminum Frames
- Basement: None
- Has fireplace: No
Interior area
- Total structure area: 1,232
- Total interior livable area: 1,232 sqft
- Finished area above ground: 1,232
- Finished area below ground: 0
Property
Parking
- Parking features: Deck, Driveway, No Garage
- Has uncovered spaces: Yes
Features
- Levels: One
- Stories: 1
- Patio & porch: Deck, Front Porch, Wrap Around
- Has view: Yes
- View description: Rural
Lot
- Size: 10 Acres
- Dimensions: 449' x 969'
- Features: Many Trees
Details
- Additional structures: Pole Barn
- Foundation area: 0
- Parcel number: 33060635100022
- Zoning description: Zoning
Construction
Type & style
- Home type: SingleFamily
- Architectural style: Ranch
- Property subtype: Single Family Residence
Materials
- Vinyl Siding
- Foundation: None
- Roof: Shingle
Condition
- Updated/Remodeled
- New construction: No
- Year built: 1988
Utilities & green energy
- Electric: 100 Amp Service
- Sewer: Septic Tank
- Water: Well
- Utilities for property: Propane
Community & neighborhood
Location
- Region: Mason
- Subdivision: None
Other
Other facts
- Listing terms: VA Loan,Cash,FHA
- Road surface type: Paved
Price history
| Date | Event | Price |
|---|---|---|
| 6/3/2025 | Sold | $325,000-3%$264/sqft |
Source: | ||
| 5/8/2025 | Contingent | $334,900$272/sqft |
Source: | ||
| 5/6/2025 | Listed for sale | $334,900$272/sqft |
Source: | ||
| 4/16/2025 | Pending sale | $334,900$272/sqft |
Source: | ||
| 4/6/2025 | Listed for sale | $334,900+103%$272/sqft |
Source: | ||
Public tax history
| Year | Property taxes | Tax assessment |
|---|---|---|
| 2024 | $4,009 | $120,800 +7.3% |
| 2023 | -- | $112,600 +11.5% |
| 2022 | -- | $101,000 +0.6% |
Find assessor info on the county website
Neighborhood: 48854
Nearby schools
GreatSchools rating
- 7/10Alaiedon Elementary SchoolGrades: PK-5Distance: 2.4 mi
- 7/10Mason Middle SchoolGrades: 6-8Distance: 2.5 mi
- 7/10Mason High SchoolGrades: 9-12Distance: 3.3 mi
Schools provided by the listing agent
- High: Mason
Source: Greater Lansing AOR. This data may not be complete. We recommend contacting the local school district to confirm school assignments for this home.
Get pre-qualified for a loan
At Zillow Home Loans, we can pre-qualify you in as little as 5 minutes with no impact to your credit score.An equal housing lender. NMLS #10287.
Sell for more on Zillow
Get a Zillow Showcase℠ listing at no additional cost and you could sell for .
$332,900
2% more+$6,658
With Zillow Showcase(estimated)$339,558

