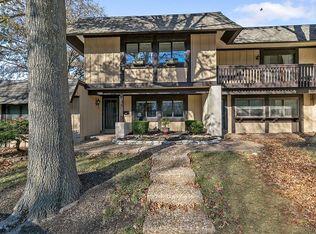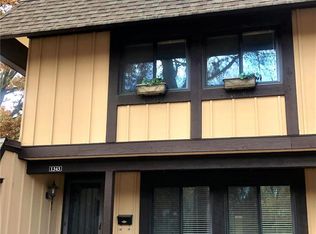Closed
Listing Provided by:
Jay Phillips 314-791-7653,
RE/MAX Results
Bought with: RE/MAX Results
Price Unknown
1341 Hampton Rd UNIT A, Saint Charles, MO 63303
2beds
1,175sqft
Condominium, Apartment
Built in 1977
-- sqft lot
$166,000 Zestimate®
$--/sqft
$1,576 Estimated rent
Home value
$166,000
$153,000 - $179,000
$1,576/mo
Zestimate® history
Loading...
Owner options
Explore your selling options
What's special
Nice 2 bedroom, 2 bathroom, main level condo with convenient access to highway 364. This light and bright condo has a lot to offer with an oversized 2 car garage, in unit laundry and large patio. This property is part of an estate and offered in AS-IS condition. Location: End Unit
Zillow last checked: 8 hours ago
Listing updated: April 28, 2025 at 06:22pm
Listing Provided by:
Jay Phillips 314-791-7653,
RE/MAX Results
Bought with:
Leonmarie T Benner, 1999057611
RE/MAX Results
Source: MARIS,MLS#: 23036722 Originating MLS: St. Louis Association of REALTORS
Originating MLS: St. Louis Association of REALTORS
Facts & features
Interior
Bedrooms & bathrooms
- Bedrooms: 2
- Bathrooms: 2
- Full bathrooms: 2
- Main level bathrooms: 2
- Main level bedrooms: 2
Primary bedroom
- Features: Floor Covering: Laminate, Wall Covering: Some
- Level: Main
- Area: 168
- Dimensions: 14x12
Bedroom
- Features: Floor Covering: Laminate, Wall Covering: Some
- Level: Main
- Area: 120
- Dimensions: 12x10
Breakfast room
- Features: Floor Covering: Ceramic Tile, Wall Covering: None
- Level: Main
- Area: 110
- Dimensions: 11x10
Dining room
- Features: Floor Covering: Laminate, Wall Covering: None
- Level: Main
- Area: 90
- Dimensions: 10x9
Kitchen
- Features: Floor Covering: Ceramic Tile, Wall Covering: None
- Level: Main
- Area: 90
- Dimensions: 10x9
Living room
- Features: Floor Covering: Laminate, Wall Covering: None
- Level: Main
- Area: 260
- Dimensions: 20x13
Heating
- Natural Gas, Forced Air
Cooling
- Central Air, Electric
Appliances
- Included: Gas Water Heater, Dishwasher, Disposal, Microwave, Range, Electric Range, Electric Oven, Refrigerator
- Laundry: Main Level
Features
- Separate Dining, Open Floorplan, Vaulted Ceiling(s), Breakfast Bar, Breakfast Room
- Doors: Sliding Doors
- Windows: Insulated Windows
- Basement: None
- Number of fireplaces: 1
- Fireplace features: Living Room, Decorative
Interior area
- Total structure area: 1,175
- Total interior livable area: 1,175 sqft
- Finished area above ground: 1,175
Property
Parking
- Total spaces: 2
- Parking features: Detached, Garage, Garage Door Opener, Off Street, Secured
- Garage spaces: 2
Features
- Levels: One
- Patio & porch: Patio, Covered
Lot
- Size: 1,960 sqft
Details
- Parcel number: 30118528119000A.0000000
- Special conditions: Standard
Construction
Type & style
- Home type: Condo
- Architectural style: Ranch,Traditional,Apartment Style
- Property subtype: Condominium, Apartment
Materials
- Brick
- Foundation: Slab
Condition
- Year built: 1977
Utilities & green energy
- Sewer: Public Sewer
- Water: Public
Community & neighborhood
Community
- Community features: Clubhouse
Location
- Region: Saint Charles
- Subdivision: Heritage Garden
HOA & financial
HOA
- HOA fee: $225 monthly
- Amenities included: Association Management
- Services included: Clubhouse, Insurance, Maintenance Grounds, Snow Removal
Other
Other facts
- Listing terms: Cash,Conventional
- Ownership: Private
Price history
| Date | Event | Price |
|---|---|---|
| 8/28/2023 | Sold | -- |
Source: | ||
| 7/5/2023 | Contingent | $148,750$127/sqft |
Source: | ||
| 7/1/2023 | Listed for sale | $148,750$127/sqft |
Source: | ||
Public tax history
Tax history is unavailable.
Neighborhood: 63303
Nearby schools
GreatSchools rating
- 5/10Becky-David Elementary SchoolGrades: PK-5Distance: 1 mi
- 8/10Barnwell Middle SchoolGrades: 6-8Distance: 1 mi
- 8/10Francis Howell North High SchoolGrades: 9-12Distance: 1.2 mi
Schools provided by the listing agent
- Elementary: Becky-David Elem.
- Middle: Barnwell Middle
- High: Francis Howell North High
Source: MARIS. This data may not be complete. We recommend contacting the local school district to confirm school assignments for this home.
Get a cash offer in 3 minutes
Find out how much your home could sell for in as little as 3 minutes with a no-obligation cash offer.
Estimated market value
$166,000
Get a cash offer in 3 minutes
Find out how much your home could sell for in as little as 3 minutes with a no-obligation cash offer.
Estimated market value
$166,000

