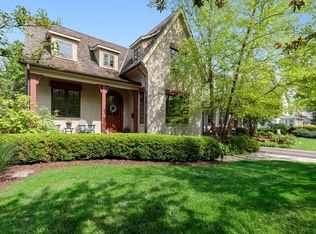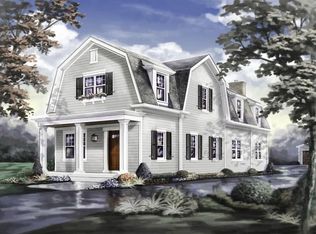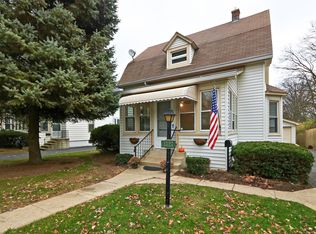Closed
$1,849,000
1341 Edgewood Rd, Lake Forest, IL 60045
5beds
4,200sqft
Single Family Residence
Built in 2006
0.42 Acres Lot
$1,903,400 Zestimate®
$440/sqft
$8,164 Estimated rent
Home value
$1,903,400
$1.71M - $2.11M
$8,164/mo
Zestimate® history
Loading...
Owner options
Explore your selling options
What's special
This stunning single-family residence boasts 4,200 square feet of living space plus an additional 1,800 square feet of beautifully finished basement space. Designed for both comfort and style, it features 4+1 bedrooms and 4.1 bathrooms. Step inside to soaring 10-foot ceilings and exquisite architectural details, including built-ins, crown molding, and decorative trim, adding a touch of sophistication throughout. The main level offers a thoughtfully designed layout, including a formal living room with a fireplace, a dedicated home office or library, a formal dining room with a butler's pantry, and a spacious family room with a stone fireplace that seamlessly connects to the eat-in kitchen. A convenient mudroom with cubbies is plumbed for laundry. Upstairs, the spacious primary suite features a fireplace, double walk-in closets, and a spa-like bathroom with dual split vanities, a large walk-in steam shower, and a freestanding tub and heated floors. Two additional bedrooms share a Jack-and-Jill bathroom, while the fourth bedroom enjoys its own en-suite. The finished basement is an entertainer's dream, with 10-foot ceilings, large windows bringing in natural light, and heated floors ensuring year-round comfort. It includes a game room and recreation room with a fireplace and kitchenette/bar, a wine closet, an exercise room, a fifth bedroom, and a full bathroom. Outside, a spacious brick terrace overlooks the professionally landscaped, deep backyard. An oversized two-car garage with radiant heat floors features custom designer wood doors. Additional highlights include a gas-powered backup generator, landscape irrigation, and an outlet in the garage for charging an electric vehicle. Don't miss this incredible opportunity to call this beautiful Lake Forest home yours!
Zillow last checked: 8 hours ago
Listing updated: May 07, 2025 at 01:01am
Listing courtesy of:
Lori Baker 847-863-1791,
Compass,
Alissa McNicholas 847-530-3098,
Compass
Bought with:
Lauren Mitrick Wood
Compass
Source: MRED as distributed by MLS GRID,MLS#: 12302544
Facts & features
Interior
Bedrooms & bathrooms
- Bedrooms: 5
- Bathrooms: 5
- Full bathrooms: 4
- 1/2 bathrooms: 1
Primary bedroom
- Features: Flooring (Carpet), Bathroom (Full)
- Level: Second
- Area: 368 Square Feet
- Dimensions: 23X16
Bedroom 2
- Features: Flooring (Carpet)
- Level: Second
- Area: 182 Square Feet
- Dimensions: 14X13
Bedroom 3
- Features: Flooring (Carpet)
- Level: Second
- Area: 221 Square Feet
- Dimensions: 17X13
Bedroom 4
- Features: Flooring (Carpet)
- Level: Second
- Area: 168 Square Feet
- Dimensions: 14X12
Bedroom 5
- Features: Flooring (Carpet)
- Level: Basement
- Area: 180 Square Feet
- Dimensions: 15X12
Dining room
- Features: Flooring (Hardwood)
- Level: Main
- Area: 252 Square Feet
- Dimensions: 18X14
Eating area
- Features: Flooring (Hardwood)
- Level: Main
- Area: 110 Square Feet
- Dimensions: 11X10
Exercise room
- Features: Flooring (Other)
- Level: Basement
- Area: 208 Square Feet
- Dimensions: 16X13
Family room
- Features: Flooring (Hardwood)
- Level: Main
- Area: 391 Square Feet
- Dimensions: 23X17
Kitchen
- Features: Kitchen (Eating Area-Table Space), Flooring (Hardwood)
- Level: Main
- Area: 252 Square Feet
- Dimensions: 18X14
Living room
- Features: Flooring (Hardwood)
- Level: Main
- Area: 240 Square Feet
- Dimensions: 16X15
Office
- Features: Flooring (Hardwood)
- Level: Main
- Area: 238 Square Feet
- Dimensions: 17X14
Recreation room
- Features: Flooring (Other)
- Level: Basement
- Area: 1221 Square Feet
- Dimensions: 37X33
Heating
- Natural Gas, Forced Air, Radiant
Cooling
- Central Air
Appliances
- Included: Range, Microwave, Dishwasher, Bar Fridge, Washer, Dryer, Disposal, Humidifier
- Laundry: Main Level
Features
- Wet Bar
- Flooring: Hardwood
- Basement: Finished,Full
- Attic: Full
- Number of fireplaces: 4
- Fireplace features: Gas Log, Family Room, Living Room, Master Bedroom, Basement
Interior area
- Total structure area: 0
- Total interior livable area: 4,200 sqft
Property
Parking
- Total spaces: 2.5
- Parking features: Asphalt, Garage Door Opener, On Site, Garage Owned, Detached, Garage
- Garage spaces: 2.5
- Has uncovered spaces: Yes
Accessibility
- Accessibility features: No Disability Access
Features
- Stories: 2
- Patio & porch: Patio
- Fencing: Invisible
Lot
- Size: 0.42 Acres
- Dimensions: 62X293
- Features: Landscaped
Details
- Parcel number: 12281090100000
- Special conditions: None
- Other equipment: Ceiling Fan(s), Sump Pump, Sprinkler-Lawn, Backup Sump Pump;
Construction
Type & style
- Home type: SingleFamily
- Architectural style: Traditional
- Property subtype: Single Family Residence
Materials
- Cedar
- Foundation: Concrete Perimeter
- Roof: Shake
Condition
- New construction: No
- Year built: 2006
Details
- Builder model: CUSTOM
Utilities & green energy
- Electric: Circuit Breakers, 200+ Amp Service
- Sewer: Public Sewer
- Water: Lake Michigan, Public
Community & neighborhood
Security
- Security features: Carbon Monoxide Detector(s)
Community
- Community features: Park, Curbs, Sidewalks, Street Lights, Street Paved
Location
- Region: Lake Forest
HOA & financial
HOA
- Services included: None
Other
Other facts
- Listing terms: Cash
- Ownership: Fee Simple
Price history
| Date | Event | Price |
|---|---|---|
| 5/1/2025 | Sold | $1,849,000$440/sqft |
Source: | ||
| 3/8/2025 | Contingent | $1,849,000$440/sqft |
Source: | ||
| 3/5/2025 | Listed for sale | $1,849,000+32.1%$440/sqft |
Source: | ||
| 6/3/2016 | Sold | $1,400,000-3.4%$333/sqft |
Source: | ||
| 3/22/2016 | Pending sale | $1,449,000$345/sqft |
Source: @properties #09133914 Report a problem | ||
Public tax history
| Year | Property taxes | Tax assessment |
|---|---|---|
| 2023 | $24,449 +4.7% | $438,698 +10.6% |
| 2022 | $23,359 +1.3% | $396,476 +0.9% |
| 2021 | $23,064 +2.3% | $392,862 +0.3% |
Find assessor info on the county website
Neighborhood: 60045
Nearby schools
GreatSchools rating
- 10/10Sheridan Elementary SchoolGrades: PK-4Distance: 0.1 mi
- 9/10Deer Path Middle School WestGrades: 7-8Distance: 1.3 mi
- 10/10Lake Forest High SchoolGrades: 9-12Distance: 0.1 mi
Schools provided by the listing agent
- Elementary: Sheridan Elementary School
- Middle: Deer Path Middle School
- High: Lake Forest High School
- District: 67
Source: MRED as distributed by MLS GRID. This data may not be complete. We recommend contacting the local school district to confirm school assignments for this home.
Get a cash offer in 3 minutes
Find out how much your home could sell for in as little as 3 minutes with a no-obligation cash offer.
Estimated market value$1,903,400
Get a cash offer in 3 minutes
Find out how much your home could sell for in as little as 3 minutes with a no-obligation cash offer.
Estimated market value
$1,903,400


