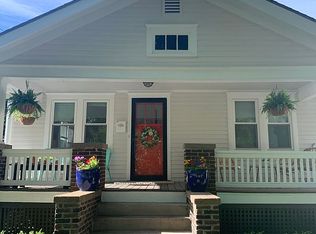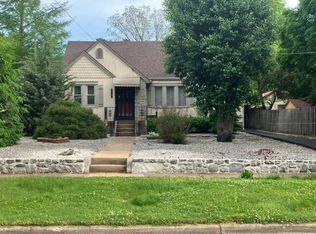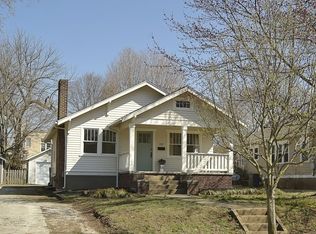Spacious Rountree home! This family home has been been loved for almost 30 years. Large rooms and a workable floor plan with a big kitchen and a main floor master bedroom and office, two additional bedrooms and the half bath upstairs. Sellers have just completed several updates, but there is room for personalizing the space, as well. ''Boho'' style w/ Wood floors, glass door knobs, french doors, stamped tin ceiling in master. Love the screened deck ''cabana'' and sunrooms. Landscaped lot, 200 ft deep m/l, with mature perennials and trees, including fruit trees. Such nice homes on this street, within a close walk to Cherry and Pickwick shops and eateries, MSU, Springfield Cardinals. Located in the desirable Rountree Elementary school district! Pop-up Open Sunday July 9th 2-4! Rare f
This property is off market, which means it's not currently listed for sale or rent on Zillow. This may be different from what's available on other websites or public sources.


