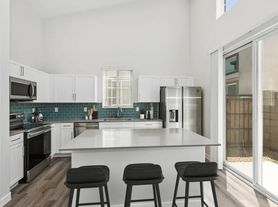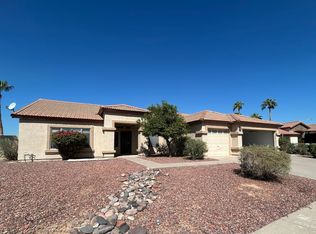Please note, our homes are available on a first-come, first-serve basis and are not reserved until the holding fee agreement is signed and the holding fee is paid by the primary applicant.
This home features Progress Smart Home - Progress Residential's smart home app, which allows you to control the home securely from any of your devices.
This home is priced to rent and won't be around for long. Apply now, while we make this home ready for you, or call to arrange a meeting with your local Progress Residential leasing specialist today.
Come see this four-bedroom, two and a half-bathroom rental home with a two-car garage and fenced-in backyard. This two-story smart home's central HVAC system keeps everybody comfortable. You'll love the hardwood flooring found throughout this open-floor-plan home. The kitchen includes an island, oak cabinetry, a walk-in pantry, beautiful granite countertops and stainless-steel appliances. Eat in the adjoining dining area under a bright hanging light fixture or hold a cookout on the covered patio. You'll find plenty of space and natural light in the family room, along with a staircase leading up to all of the bedrooms. The living room includes three sky lights on one wall and a regular window on another. Schedule a tour today.
House for rent
$2,240/mo
1341 E Dunbar Dr, Phoenix, AZ 85042
4beds
2,013sqft
Price may not include required fees and charges.
Single family residence
Available Mon Nov 3 2025
Cats, small dogs OK
Ceiling fan
In unit laundry
Attached garage parking
-- Heating
What's special
Covered patioFenced-in backyardSky lightsWalk-in pantryAdjoining dining areaOak cabinetryBeautiful granite countertops
- 47 days |
- -- |
- -- |
Travel times
Looking to buy when your lease ends?
Get a special Zillow offer on an account designed to grow your down payment. Save faster with up to a 6% match & an industry leading APY.
Offer exclusive to Foyer+; Terms apply. Details on landing page.
Facts & features
Interior
Bedrooms & bathrooms
- Bedrooms: 4
- Bathrooms: 3
- Full bathrooms: 2
- 1/2 bathrooms: 1
Cooling
- Ceiling Fan
Appliances
- Laundry: Contact manager
Features
- Ceiling Fan(s), Walk-In Closet(s)
- Flooring: Hardwood, Linoleum/Vinyl, Tile
- Windows: Window Coverings
Interior area
- Total interior livable area: 2,013 sqft
Property
Parking
- Parking features: Attached, Garage
- Has attached garage: Yes
- Details: Contact manager
Features
- Patio & porch: Patio
- Exterior features: 2 Story, Bonus Room, Eat-in Kitchen, Garden, Granite Countertops, High Ceilings, Kitchen Island, Loft, Near Parks, Smart Home, Stainless Steel Appliances, Walk-In Shower, Wood
- Fencing: Fenced Yard
Details
- Parcel number: 11421608
Construction
Type & style
- Home type: SingleFamily
- Property subtype: Single Family Residence
Condition
- Year built: 2004
Community & HOA
Community
- Security: Gated Community
Location
- Region: Phoenix
Financial & listing details
- Lease term: Contact For Details
Price history
| Date | Event | Price |
|---|---|---|
| 9/29/2025 | Price change | $2,240-2%$1/sqft |
Source: Zillow Rentals | ||
| 9/23/2025 | Price change | $2,285-2.1%$1/sqft |
Source: Zillow Rentals | ||
| 9/22/2025 | Price change | $2,335+0.2%$1/sqft |
Source: Zillow Rentals | ||
| 9/20/2025 | Price change | $2,330-0.2%$1/sqft |
Source: Zillow Rentals | ||
| 9/18/2025 | Price change | $2,335-1.9%$1/sqft |
Source: Zillow Rentals | ||

