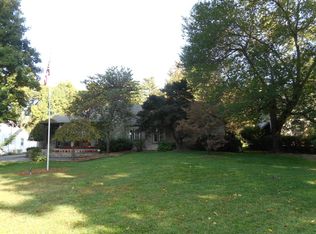Closed
Price Unknown
1341 E Catalpa Street, Springfield, MO 65804
3beds
1,800sqft
Single Family Residence
Built in 1948
0.39 Acres Lot
$316,100 Zestimate®
$--/sqft
$1,831 Estimated rent
Home value
$316,100
$291,000 - $345,000
$1,831/mo
Zestimate® history
Loading...
Owner options
Explore your selling options
What's special
Open House Sunday October 27th from 2PM - 4PM. Hello and welcome to Catalpa Street! A wide and quiet street of large lots and fine homes await! Carthage stone front and mature trees greet you! A standout feature in this home are long windows that nearly reach the floor adding natural light. Combined with the beautiful natural finished wood floor, this light-filled space will fit many styles. This open one-level floor plan flows with living/dining/ kitchen connected and a wide doorway to the second living area. The bedrooms are in a split configuration, en suite bedroom is private from the extra bedrooms. Oversized garage plus work room area. The patio would accommodate an outside living area and large scale outdoor dining area with a stone floor and covered roof. Entertain while it's raining! 95% effic heat & 13 Seer AC, 200 Amp electric service, blown-in insulation. HVAC was deliberately oversized in case an addition was done.
Zillow last checked: 8 hours ago
Listing updated: November 27, 2024 at 11:59am
Listed by:
Laurel Bryant 417-619-4663,
Murney Associates - Primrose
Bought with:
Scott Sturm, 2001025730
AMAX Real Estate
Source: SOMOMLS,MLS#: 60268276
Facts & features
Interior
Bedrooms & bathrooms
- Bedrooms: 3
- Bathrooms: 2
- Full bathrooms: 2
Heating
- Forced Air, Natural Gas
Cooling
- Attic Fan, Central Air
Appliances
- Included: Dishwasher, Gas Water Heater, Exhaust Fan, Refrigerator, Disposal
- Laundry: Main Level, W/D Hookup
Features
- High Speed Internet, Concrete Counters, Other Counters, Vaulted Ceiling(s), Walk-In Closet(s), Walk-in Shower
- Flooring: Carpet, Tile, Hardwood
- Windows: Single Pane, Storm Window(s), Double Pane Windows, Mixed
- Has basement: No
- Attic: Access Only:No Stairs
- Has fireplace: Yes
- Fireplace features: Two or More, Decorative
Interior area
- Total structure area: 1,800
- Total interior livable area: 1,800 sqft
- Finished area above ground: 1,800
- Finished area below ground: 0
Property
Parking
- Total spaces: 1
- Parking features: Driveway, Storage
- Attached garage spaces: 1
- Has uncovered spaces: Yes
Features
- Levels: One
- Stories: 1
- Patio & porch: Patio, Covered
- Exterior features: Rain Gutters
- Fencing: Partial
- Has view: Yes
- View description: City
Lot
- Size: 0.39 Acres
- Dimensions: 84 x 200
- Features: Curbs, Mature Trees
Details
- Parcel number: 881230205025
Construction
Type & style
- Home type: SingleFamily
- Architectural style: Ranch
- Property subtype: Single Family Residence
Materials
- Stone, Vinyl Siding
- Roof: Composition
Condition
- Year built: 1948
Utilities & green energy
- Sewer: Public Sewer
- Water: Public
Community & neighborhood
Location
- Region: Springfield
- Subdivision: Catalpa Place
Other
Other facts
- Listing terms: Cash,VA Loan,FHA,Conventional
- Road surface type: Asphalt
Price history
| Date | Event | Price |
|---|---|---|
| 11/27/2024 | Sold | -- |
Source: | ||
| 11/15/2024 | Pending sale | $347,500$193/sqft |
Source: | ||
| 11/15/2024 | Listed for sale | $347,500+54.4%$193/sqft |
Source: | ||
| 10/15/2015 | Listing removed | $225,000$125/sqft |
Source: Murney Associates, Realtors #60023072 | ||
| 8/1/2015 | Price change | $225,000-8.1%$125/sqft |
Source: Murney Associates, Realtors #60023072 | ||
Public tax history
| Year | Property taxes | Tax assessment |
|---|---|---|
| 2024 | $2,023 +0.6% | $37,700 |
| 2023 | $2,011 +5.2% | $37,700 +7.7% |
| 2022 | $1,911 +0% | $35,000 |
Find assessor info on the county website
Neighborhood: Delaware
Nearby schools
GreatSchools rating
- 4/10Rountree Elementary SchoolGrades: K-5Distance: 0.3 mi
- 5/10Jarrett Middle SchoolGrades: 6-8Distance: 1 mi
- 4/10Parkview High SchoolGrades: 9-12Distance: 1.4 mi
Schools provided by the listing agent
- Elementary: SGF-Rountree
- Middle: SGF-Jarrett
- High: SGF-Parkview
Source: SOMOMLS. This data may not be complete. We recommend contacting the local school district to confirm school assignments for this home.
