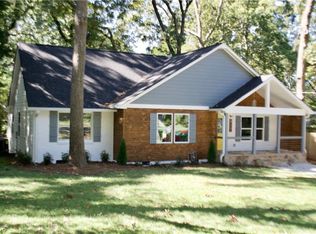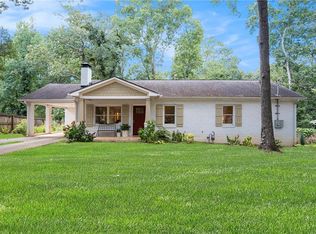Great location. Great first home that's move in ready or update to your personal style. Quick UBER ride to restaurants and bars in downtown Decatur, Oakhurst and Avondale Estates. Enjoy your morning coffee or afternoon cocktail on your Screen Porch and take a walk thru the quiet neighborhood. Beautiful hardwood Floors, large windows fill the home with lots of natural light. Updated bathroom with vintage charm Large Fenced back yard. Why rent when you can buy and have a lower monthly payment Washer/Dryer included.
This property is off market, which means it's not currently listed for sale or rent on Zillow. This may be different from what's available on other websites or public sources.

