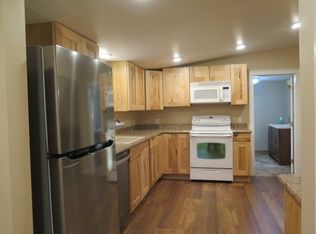Come home to grand style in this home that has all been fully remodeled to designer and high-end specifications with a modern, ranch house vibe. There are so many features included in this price. First, find a fully remodeled log home with a steel roof on 5 acres with an attached two-car garage. You'll absolutely love the floor to ceiling, two-sided fireplace. The kitchen is fabulous with custom cabinets, granite counters, two column refrigerator, high ceilings and a walk-in pantry. The master bathroom has a vessel tub in its own separate glassed-in space, and custom vanity. The ceilings have a handsome log inset design. Powder room bath has ship lap, a fun marble sink in stand and glass panels that show off the lighting. You will be thoroughly impressed with the enormous, enclosed riding arena, with stables and other rooms built in 1982 and measuring 70' X 105' (7350' total!). You can use two open metal loafing sheds that are 18 X 80'. Enjoy the 1978 prefab building with slant walls.
This property is off market, which means it's not currently listed for sale or rent on Zillow. This may be different from what's available on other websites or public sources.

