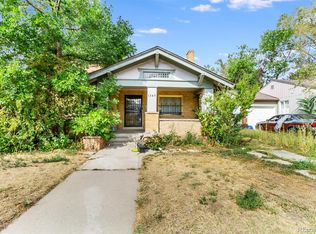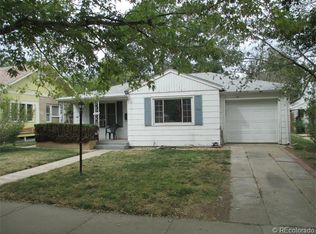Sold for $465,000 on 08/27/25
$465,000
1341 Chester Street, Aurora, CO 80010
4beds
1,799sqft
Single Family Residence
Built in 1949
6,447 Square Feet Lot
$459,100 Zestimate®
$258/sqft
$2,732 Estimated rent
Home value
$459,100
$432,000 - $491,000
$2,732/mo
Zestimate® history
Loading...
Owner options
Explore your selling options
What's special
Welcome Home to Chester Street!
This updated 4-bed, 2-bath home blends charm, function, and a killer location. Out front, mature trees and beautiful landscaping offer natural shade and great curb appeal. The covered front porch sets the tone for easy living.
Inside, you’ll find warm wood floors, recessed lighting, and a layout that just works. The kitchen features exposed beams, quartz counters, white shaker cabinets, stainless appliances, and a peninsula perfect for casual meals or happy hour with friends. The sunroom off the kitchen is full of natural light thanks to vaulted ceilings and skylights. It’s the perfect spot for your morning coffee or a quiet place to unwind.
The primary bedroom includes a cozy sitting nook and private en-suite bath. Step out back and you’ll find a gardener’s dream. Raised garden beds, clean artificial turf, and unique professional Colorado piece of art make this backyard both functional and fun. Whether you’re entertaining or just enjoying a quiet evening, this space is dialed in.
Detached garage with alley access provides secure and convenient parking.
Location Highlights:
• 1 mile to Stanley Marketplace
• Walk to Cerebral Brewing, Vanished West Ciders, Banh & Butter (as seen on Food Network), Dan Da, and Mango House Food Hall
• Minutes to Anschutz Medical Campus, Children’s Hospital, and VA
• Nestled between Central Park and Lowry
• In the heart of the Aurora Cultural Arts District
• New RedT Homes development just around the corner
Homes in this neighborhood don’t last long. Come see what makes this one stand out.
Zillow last checked: 8 hours ago
Listing updated: August 29, 2025 at 08:27am
Listed by:
Chris Royer 720-364-9774,
RE/MAX Professionals
Bought with:
Mandi Benecke, 100066403
eXp Realty, LLC
Source: REcolorado,MLS#: 8811807
Facts & features
Interior
Bedrooms & bathrooms
- Bedrooms: 4
- Bathrooms: 2
- Full bathrooms: 1
- 3/4 bathrooms: 1
- Main level bathrooms: 2
- Main level bedrooms: 4
Primary bedroom
- Description: Ceiling Fan & Light
- Level: Main
Bedroom
- Description: Ceiling Fan & Light
- Level: Main
Bedroom
- Description: Built-In Closet
- Level: Main
Bedroom
- Description: Laundry Closet
- Level: Main
Primary bathroom
- Description: Pedestal Sink
- Level: Main
Bathroom
- Description: Shower/Tub Combo
- Level: Main
Dining room
- Description: Formal
- Level: Main
Kitchen
- Description: Eat-In
- Level: Main
Living room
- Description: Front
- Level: Main
Sun room
- Description: Double French Door Access To Backyard
- Level: Main
Heating
- Forced Air
Cooling
- Central Air
Appliances
- Included: Disposal, Microwave, Oven, Range
Features
- Built-in Features, Ceiling Fan(s), Eat-in Kitchen, High Speed Internet, No Stairs, Open Floorplan, Primary Suite, Quartz Counters, Vaulted Ceiling(s)
- Flooring: Carpet, Tile, Wood
- Windows: Skylight(s)
- Has basement: No
- Common walls with other units/homes: No Common Walls
Interior area
- Total structure area: 1,799
- Total interior livable area: 1,799 sqft
- Finished area above ground: 1,799
Property
Parking
- Total spaces: 4
- Parking features: Exterior Access Door
- Garage spaces: 2
- Details: Off Street Spaces: 2
Features
- Levels: One
- Stories: 1
- Patio & porch: Covered, Front Porch, Patio
- Exterior features: Gas Valve, Private Yard, Rain Gutters
- Fencing: Full
Lot
- Size: 6,447 sqft
- Features: Level
- Residential vegetation: Grassed
Details
- Parcel number: 031098947
- Special conditions: Standard
Construction
Type & style
- Home type: SingleFamily
- Architectural style: Bungalow,Traditional
- Property subtype: Single Family Residence
Materials
- Frame, Wood Siding
- Roof: Composition
Condition
- Year built: 1949
Utilities & green energy
- Sewer: Public Sewer
- Water: Public
- Utilities for property: Cable Available, Natural Gas Available, Phone Available
Community & neighborhood
Security
- Security features: Smoke Detector(s)
Location
- Region: Aurora
- Subdivision: Aurora
Other
Other facts
- Listing terms: Cash,Conventional,FHA,VA Loan
- Ownership: Individual
- Road surface type: Paved
Price history
| Date | Event | Price |
|---|---|---|
| 8/27/2025 | Sold | $465,000+3.3%$258/sqft |
Source: | ||
| 7/30/2025 | Pending sale | $450,000$250/sqft |
Source: | ||
| 7/17/2025 | Price change | $450,000-4.3%$250/sqft |
Source: | ||
| 6/20/2025 | Price change | $470,000-4.1%$261/sqft |
Source: | ||
| 6/5/2025 | Price change | $490,000-2%$272/sqft |
Source: | ||
Public tax history
| Year | Property taxes | Tax assessment |
|---|---|---|
| 2024 | $2,915 +3% | $31,363 -11.4% |
| 2023 | $2,829 -3.1% | $35,388 +25.6% |
| 2022 | $2,920 | $28,175 -2.8% |
Find assessor info on the county website
Neighborhood: Delmar Parkway
Nearby schools
GreatSchools rating
- 3/10Boston p-8 SchoolGrades: PK-8Distance: 0.1 mi
- 4/10Aurora Central High SchoolGrades: PK-12Distance: 1.5 mi
Schools provided by the listing agent
- Elementary: Boston K-8
- Middle: Boston K-8
- High: Aurora Central
- District: Adams-Arapahoe 28J
Source: REcolorado. This data may not be complete. We recommend contacting the local school district to confirm school assignments for this home.
Get a cash offer in 3 minutes
Find out how much your home could sell for in as little as 3 minutes with a no-obligation cash offer.
Estimated market value
$459,100
Get a cash offer in 3 minutes
Find out how much your home could sell for in as little as 3 minutes with a no-obligation cash offer.
Estimated market value
$459,100

