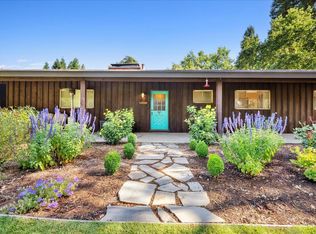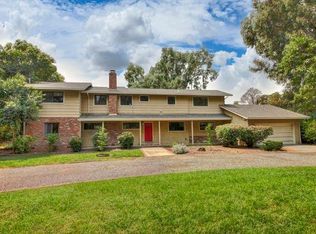Fabulous property in the coveted heart of Mariemont, just 1 block from Arden Hills Country Club, walking distance to Rio Americano & Jesuit High Schools, and 2 minutes to Whole Foods & Bel Air Market. Outstanding floor plan marked by beautiful wood paneled vaulted ceilings, custom skylights and private quarters. Panoramic views throughout of the classic pool, extensive grounds and horse pastures. Enjoy country living close to town at Carter Road.
This property is off market, which means it's not currently listed for sale or rent on Zillow. This may be different from what's available on other websites or public sources.

