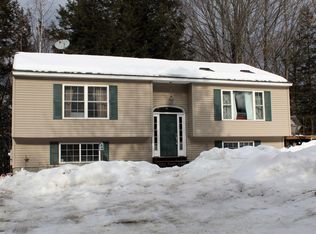Closed
$590,000
1341 Cape Road, Limington, ME 04049
4beds
2,416sqft
Single Family Residence
Built in 2019
2.75 Acres Lot
$596,700 Zestimate®
$244/sqft
$3,662 Estimated rent
Home value
$596,700
$543,000 - $656,000
$3,662/mo
Zestimate® history
Loading...
Owner options
Explore your selling options
What's special
Move right in to this captivating colonial! Built in 2019 this 4 bed 2 1/2 bath home is perfectly situated on 2.75 acres and features a wrap-around driveway, multi-zone irrigation system and a large front and back yard! Step inside to the entry/mud room housing a large double door closet and room for seating to take your shoes off. Highlights of the kitchen area include floor to ceiling shaker-style cabinets, an island with seating ability, granite countertops, stainless steel appliances, pantry space, and yes, room for a dining table. Sliding glass doors lead you to an extra large (composite) deck with hot tub that overlooks your private backyard with wooded views and a treehouse. The benefits of this spot are endless, providing an area for entertaining loved ones and creating cherished memories. Upstairs you can retreat to the noticeably oversized primary bedroom with a multitude of windows providing natural light, a large walk-in closet, personal heat pump, and ample space for storage or to set up your home office. The ensuite bathroom features radiant floor heating with a jetted tub, a freestanding custom shower, double sinks with granite countertops, and a heat lamp. Down the hall you will find two additional bedrooms with large double door closets, a second full bathroom, and the laundry room. The basement is where bedroom #4 is found and hosts an additional bonus room which could be perfect for a family media room, playroom, home office, workout room, or whatever suits your needs. Access the space is through the interior of the house or directly through the 2 car garage, which is heated, another bonus of this home! This property is located on the end of Cape Rd close to Cornish. With a 1 minute drive to Route 25 and a 5 minute drive further you arrive in Cornish village, providing some amazing restaurants, quaint antique shopping, and a grocery store. Make an appointment to check out all this property has to offer today! OPEN HOUSE Sunday (4/27) 12-2pm
Zillow last checked: 8 hours ago
Listing updated: October 02, 2025 at 08:42am
Listed by:
Proper Real Estate Group LLC
Bought with:
Century 21 First Choice Realty
Source: Maine Listings,MLS#: 1619823
Facts & features
Interior
Bedrooms & bathrooms
- Bedrooms: 4
- Bathrooms: 3
- Full bathrooms: 2
- 1/2 bathrooms: 1
Primary bedroom
- Features: Above Garage, Closet, Double Vanity, Full Bath, Jetted Tub, Separate Shower, Walk-In Closet(s)
- Level: Second
Bedroom 2
- Features: Closet
- Level: Second
Bedroom 3
- Features: Closet
- Level: Second
Bedroom 4
- Features: Closet
- Level: Basement
Family room
- Level: Basement
Kitchen
- Features: Kitchen Island, Pantry
- Level: First
Laundry
- Level: Second
Living room
- Level: First
Heating
- Baseboard, Heat Pump, Hot Water
Cooling
- Heat Pump
Appliances
- Included: Dishwasher, Dryer, Microwave, Gas Range, Refrigerator, Washer
Features
- Bathtub, Pantry, Shower, Walk-In Closet(s), Primary Bedroom w/Bath
- Flooring: Carpet, Tile
- Basement: Interior Entry,Finished,Full
- Has fireplace: No
Interior area
- Total structure area: 2,416
- Total interior livable area: 2,416 sqft
- Finished area above ground: 2,016
- Finished area below ground: 400
Property
Parking
- Total spaces: 2
- Parking features: Paved, 5 - 10 Spaces, Heated Garage
- Attached garage spaces: 2
Features
- Patio & porch: Deck, Porch
- Has spa: Yes
- Has view: Yes
- View description: Trees/Woods
Lot
- Size: 2.75 Acres
- Features: Irrigation System, Rural, Open Lot, Landscaped, Wooded
Details
- Parcel number: LIMIMR5L15S0T0
- Zoning: Rural
Construction
Type & style
- Home type: SingleFamily
- Architectural style: Colonial
- Property subtype: Single Family Residence
Materials
- Wood Frame, Vinyl Siding
- Roof: Shingle
Condition
- Year built: 2019
Utilities & green energy
- Electric: Circuit Breakers
- Sewer: Private Sewer, Septic Design Available
- Water: Private, Well
Community & neighborhood
Location
- Region: Limington
Other
Other facts
- Road surface type: Paved
Price history
| Date | Event | Price |
|---|---|---|
| 10/2/2025 | Pending sale | $600,000+1.7%$248/sqft |
Source: | ||
| 9/29/2025 | Sold | $590,000-1.7%$244/sqft |
Source: | ||
| 8/23/2025 | Contingent | $600,000$248/sqft |
Source: | ||
| 8/1/2025 | Price change | $600,000-4%$248/sqft |
Source: | ||
| 6/16/2025 | Price change | $625,000-3.8%$259/sqft |
Source: | ||
Public tax history
| Year | Property taxes | Tax assessment |
|---|---|---|
| 2024 | $4,499 | $305,005 |
| 2023 | $4,499 | $305,005 |
| 2022 | $4,499 +11.1% | $305,005 -0.6% |
Find assessor info on the county website
Neighborhood: 04049
Nearby schools
GreatSchools rating
- 8/10H B Emery Jr Memorial SchoolGrades: PK-5Distance: 3.5 mi
- 4/10Bonny Eagle Middle SchoolGrades: 6-8Distance: 9.1 mi
- 3/10Bonny Eagle High SchoolGrades: 9-12Distance: 9 mi

Get pre-qualified for a loan
At Zillow Home Loans, we can pre-qualify you in as little as 5 minutes with no impact to your credit score.An equal housing lender. NMLS #10287.
