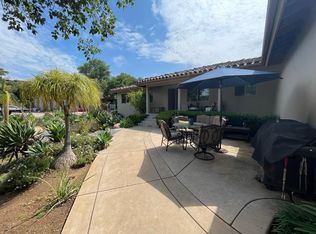Welcome to The Cove Where Quiet Living Meets Modern Comfort. Tucked away on a peaceful cul-de-sac in the desirable Brock Manor HOA neighborhood, this move-in-ready home offers the perfect blend of serenity and convenience. From the moment you arrive, the spacious 3-car garage and charming curb appeal hint at the care put into this property.
Step inside to discover a bright, airy interior adorned with brand-new vinyl wood flooring, sleek smooth ceilings, and fresh neutral paint a blank canvas for your personal style. The kitchen and bathrooms gleam with updated faucets, new shower doors, and reglazed tile and tubs, offering a clean, spa-like feel; while recessed lighting and modern fixtures cast a warm glow throughout.
This home is designed for Easy Living with worry-free plumbing thanks to a full PEX repipe durable, efficient, and maintenance-free. Water-saving upgrades like new shower valves, faucets, and toilets. Thoughtful touches including a rustic-chic wagon wheel chandelier, newer blinds, and re-screened windows for fresh breezes.
Outside, the low-maintenance backyard (with a refreshed sprinkler system) invites lazy weekends, while the prime Cove location puts you minutes from Thibodo Park, Shadow Ridge Golf Club, 78 Highway and Fine Dining.
This isn't just a house it's a turnkey retreat where every detail has been considered. Schedule your tour today and experience it for yourself!
House for rent
Accepts Zillow applications
$4,300/mo
1341 Beringer Ln, Vista, CA 92081
3beds
1,723sqft
Price may not include required fees and charges.
Singlefamily
Available now
No pets
Central air
Gas dryer hookup laundry
6 Attached garage spaces parking
Forced air, fireplace
What's special
Modern fixturesLow-maintenance backyardCharming curb appealFresh neutral paintRustic-chic wagon wheel chandelierUpdated faucetsReglazed tile and tubs
- 45 days
- on Zillow |
- -- |
- -- |
Travel times
Facts & features
Interior
Bedrooms & bathrooms
- Bedrooms: 3
- Bathrooms: 2
- Full bathrooms: 2
Rooms
- Room types: Dining Room
Heating
- Forced Air, Fireplace
Cooling
- Central Air
Appliances
- Included: Dishwasher, Range
- Laundry: Gas Dryer Hookup, Hookups, Washer Hookup
Features
- All Bedrooms Down, Cathedral Ceiling(s), Main Level Primary, Primary Suite, Separate/Formal Dining Room
- Has fireplace: Yes
Interior area
- Total interior livable area: 1,723 sqft
Property
Parking
- Total spaces: 6
- Parking features: Attached, Garage, Covered
- Has attached garage: Yes
- Details: Contact manager
Features
- Stories: 1
- Exterior features: Contact manager
- Has view: Yes
- View description: Contact manager
Details
- Parcel number: 1834211300
Construction
Type & style
- Home type: SingleFamily
- Architectural style: Contemporary
- Property subtype: SingleFamily
Materials
- Roof: Tile
Condition
- Year built: 1988
Community & HOA
Location
- Region: Vista
Financial & listing details
- Lease term: 12 Months
Price history
| Date | Event | Price |
|---|---|---|
| 4/22/2025 | Listed for rent | $4,300$2/sqft |
Source: CRMLS #OC25088141 | ||
![[object Object]](https://photos.zillowstatic.com/fp/492e18a3fe5dbcf239ab45657f9e15db-p_i.jpg)
