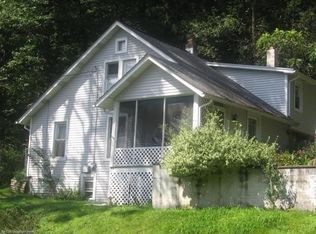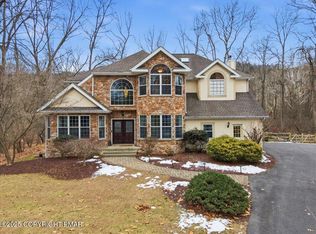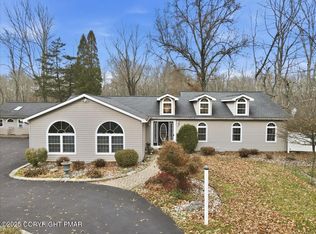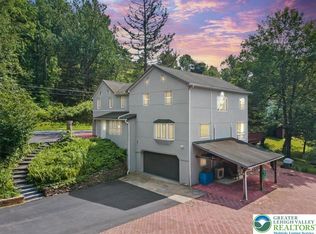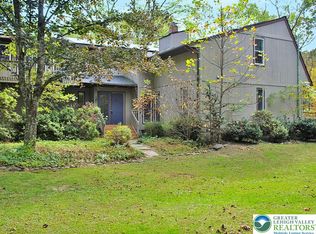Brookside Estate — A Private Streamfront Paradise
Escape the city and embrace serenity at Brookside Estate, a secluded 21.9-acre sanctuary nestled just 90 miles from both New York City and Philadelphia. This rare gem offers two distinct residences and exclusive access to 2,700 feet of McMichael's Stream — a pristine, Exceptional Value waterway in the Brodhead Watershed, perfect for swimming, fishing, and quiet reflection.
The Main Residence: Rustic Elegance Meets Modern Comfort
Built in 1924, the primary home exudes timeless charm with its forest-green board-and-batten exterior, classic split rail fencing, and stone steps leading to a welcoming porch. Inside, Adirondack-style warmth fills two spacious living areas, featuring: Varnished knotty pine walls and chestnut accents, Post-and-beam ceilings and plank-style pine floors, A cozy fieldstone-wrapped lower-level lounge, An upper-level retreat with a brick fireplace and sweeping stream views
The home includes five bedrooms, highlighted by a skylit master suite with a king-size bed. Bathrooms are thoughtfully designed, including two full baths, two powder rooms, and a unique ''Gentleman's Bath'' in the mudroom — ideal after a day on the water.
Kitchen with a View
The heart of the home is a character-rich kitchen overlooking the stream, featuring: Granite countertops and built-in pine seating, Premium appliances: Bosch refrigerator, Décor electric stove, and microwave
Nature, Privacy, and Possibility
Whether you're seeking a family compound, a luxurious weekend escape, or a nature-lover's dream, Brookside delivers unmatched tranquility and total privacy — with both sides of the stream exclusively yours. Note: Five photos have been virtually emptied to help you envision your dream space.
For sale
$1,250,000
1341 Beaver Valley Rd, Stroudsburg, PA 18360
5beds
2,800sqft
Est.:
Single Family Residence
Built in 1924
21.19 Acres Lot
$1,158,700 Zestimate®
$446/sqft
$-- HOA
What's special
Sweeping stream viewsClassic split rail fencingAdirondack-style warmthPlank-style pine floorsForest-green board-and-batten exteriorPristine exceptional value waterwayFive bedrooms
- 44 days |
- 1,474 |
- 91 |
Zillow last checked: 8 hours ago
Listing updated: November 14, 2025 at 07:15am
Listed by:
TJ Price 570-856-8176,
MORE Modern Real Estate LLC 570-234-3400
Source: PMAR,MLS#: PM-137242
Tour with a local agent
Facts & features
Interior
Bedrooms & bathrooms
- Bedrooms: 5
- Bathrooms: 5
- Full bathrooms: 2
- 1/2 bathrooms: 3
Primary bedroom
- Description: Wood Floors, WIC, Skylights, en-sute
- Level: Main
- Area: 280.59
- Dimensions: 14.1 x 19.9
Bedroom 2
- Description: Wood Floors, Chestnut Walls, Closet
- Level: Second
- Area: 162.44
- Dimensions: 13.1 x 12.4
Bedroom 4
- Description: Wood floors, Closet
- Level: Second
- Area: 143.96
- Dimensions: 11.8 x 12.2
Bedroom 5
- Description: Wood floors, Closet
- Level: Second
- Area: 156.8
- Dimensions: 11.2 x 14
Primary bathroom
- Description: Tiled, Pine accents
- Level: Main
- Area: 156.8
- Dimensions: 11.2 x 14
Bathroom 2
- Description: Powder Room near Entrance
- Level: Main
- Area: 24.26
- Dimensions: 3.11 x 7.8
Bathroom 3
- Description: Wood floors, Closet
- Level: Second
- Area: 147
- Dimensions: 14 x 10.5
Bathroom 3
- Description: Tub/Shower Stream view
- Level: Second
- Area: 56.84
- Dimensions: 11.6 x 4.9
Bathroom 4
- Description: Lavatory
- Level: Second
- Area: 17.15
- Dimensions: 3.5 x 4.9
Dining room
- Description: Wood Floor - Open to Kitchen - Stream view
- Level: Main
- Area: 116.2
- Dimensions: 14 x 8.3
Family room
- Description: Stone FP, Post and Beam Ceiling, Stone Walls, Stream viewStone Floors
- Level: Lower
- Area: 365.66
- Dimensions: 24.2 x 15.11
Kitchen
- Description: Granite Counters, Stainless S Appliances, Wood Floors
- Level: Main
- Area: 216.05
- Dimensions: 14.9 x 14.5
Living room
- Description: Fireplace, Post & Beam Ceilings - Stream View
- Level: Main
- Area: 673.48
- Dimensions: 22.6 x 29.8
Utility room
- Description: Mudroom for after fishing, washer, dryer sink, gentlemen's toilet
- Level: Lower
- Area: 197.94
- Dimensions: 13.1 x 15.11
Heating
- Hot Water, Electric, Oil
Cooling
- Central Air
Appliances
- Included: Self Cleaning Oven, Electric Range, Refrigerator, Microwave, Washer, Dryer
- Laundry: Lower Level
Features
- Breakfast Nook, Eat-in Kitchen, Second Kitchen, Granite Counters, Beamed Ceilings, His and Hers Closets, Walk-In Closet(s), Chandelier, Track Lighting, Sound System
- Flooring: Plank, Stone, Tile, Wood
- Windows: Bay Window(s), Skylight(s)
- Number of fireplaces: 2
- Fireplace features: Family Room, Living Room, Wood Burning
Interior area
- Total structure area: 2,800
- Total interior livable area: 2,800 sqft
- Finished area above ground: 2,800
- Finished area below ground: 0
Property
Parking
- Total spaces: 12
- Parking features: Garage - Attached, Open
- Attached garage spaces: 2
- Uncovered spaces: 10
Features
- Stories: 2
- Patio & porch: Patio, Porch, Side Porch, Deck
- Exterior features: Outdoor Grill, Basketball Court, Kennel
- On waterfront: Yes
Lot
- Size: 21.19 Acres
- Features: Level, Cleared, Wooded
Details
- Additional structures: Guest House, Kennel/Dog Run, Shed(s), Storage
- Parcel number: 07.6.1.41
- Zoning description: Residential
Construction
Type & style
- Home type: SingleFamily
- Architectural style: Cabin,Chalet,Country,Craftsman,Rustic
- Property subtype: Single Family Residence
Materials
- Stone, Wood Siding
- Foundation: Stone
- Roof: Slate
Condition
- Year built: 1924
Utilities & green energy
- Sewer: Septic Tank, Cesspool
- Water: Well
- Utilities for property: Cable Available
Community & HOA
Community
- Security: Security System Leased, Smoke Detector(s)
- Subdivision: None
HOA
- Has HOA: No
Location
- Region: Stroudsburg
Financial & listing details
- Price per square foot: $446/sqft
- Tax assessed value: $326,790
- Annual tax amount: $8,975
- Date on market: 11/14/2025
- Listing terms: Cash,Conventional
- Road surface type: Paved, Gravel
Estimated market value
$1,158,700
$1.10M - $1.22M
$2,821/mo
Price history
Price history
| Date | Event | Price |
|---|---|---|
| 11/14/2025 | Listed for sale | $1,250,000$446/sqft |
Source: PMAR #PM-137242 Report a problem | ||
| 11/2/2025 | Listing removed | $1,250,000$446/sqft |
Source: PMAR #PM-132194 Report a problem | ||
| 5/15/2025 | Listed for sale | $1,250,000$446/sqft |
Source: PMAR #PM-132194 Report a problem | ||
| 9/7/2024 | Listing removed | $1,250,000$446/sqft |
Source: | ||
| 5/1/2023 | Listed for sale | $1,250,000$446/sqft |
Source: | ||
Public tax history
Public tax history
| Year | Property taxes | Tax assessment |
|---|---|---|
| 2025 | $10,852 +4.7% | $326,790 |
| 2024 | $10,362 +2.5% | $326,790 |
| 2023 | $10,111 +2.6% | $326,790 |
Find assessor info on the county website
BuyAbility℠ payment
Est. payment
$6,785/mo
Principal & interest
$4847
Property taxes
$1500
Home insurance
$438
Climate risks
Neighborhood: 18360
Nearby schools
GreatSchools rating
- 7/10Stroudsburg Middle SchoolGrades: 5-7Distance: 3.6 mi
- 7/10Stroudsburg High SchoolGrades: 10-12Distance: 4.5 mi
- 7/10Stroudsburg Junior High SchoolGrades: 8-9Distance: 3.8 mi
- Loading
- Loading
