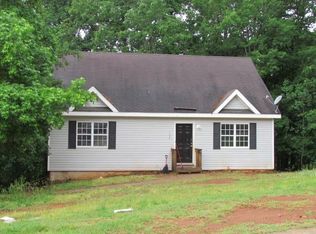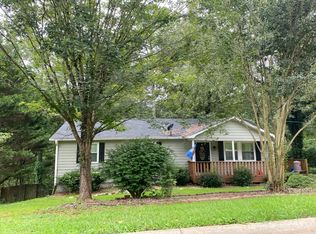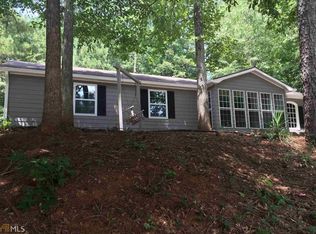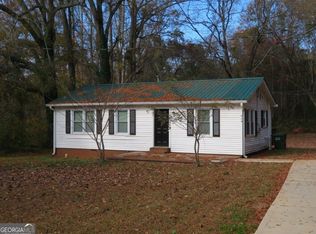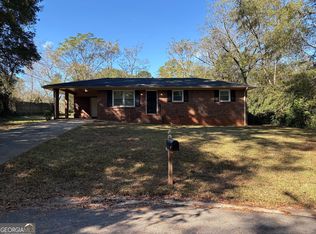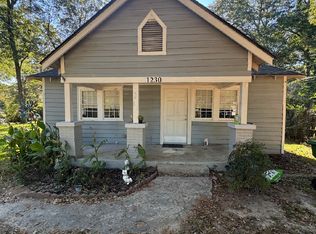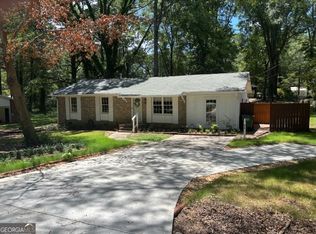Motivated Seller! Welcome to this newly renovated 3 bedroom 2 bath home. This home is conveniently located minutes from shopping, dining, and everyday essentials, it's the perfect blend of comfort and convenience. Outside you will find a large deck, the perfect spot for grilling and outdoor entertaining. The deck overlooks the backyard, offering plenty of space for gardening, playtime, or simply relaxing in the fresh air. Additional features of this property include a new roof, new hot water heater, new HVAC system, new LVP flooring, and a storage building for all your tools and equipment. This home also offers an unfinished basement that presents a blank canvas for your personal touch. Whether you dream of a home gym, a home office, or a cozy den, the possibilities are endless. ***Seller is offering up to $5,000 in closing cost contributions.
Active
Price cut: $10K (11/28)
$265,000
1341 Armistead Cir, Monroe, GA 30655
3beds
1,134sqft
Est.:
Single Family Residence
Built in 1990
0.44 Acres Lot
$263,600 Zestimate®
$234/sqft
$-- HOA
What's special
Large deckNew roofDeck overlooks the backyardNew lvp flooring
- 238 days |
- 640 |
- 34 |
Zillow last checked: 8 hours ago
Listing updated: November 30, 2025 at 10:08pm
Listed by:
Ginger Swancey g.swancey@aol.com,
1017 Realty
Source: GAMLS,MLS#: 10502980
Tour with a local agent
Facts & features
Interior
Bedrooms & bathrooms
- Bedrooms: 3
- Bathrooms: 2
- Full bathrooms: 2
- Main level bathrooms: 2
- Main level bedrooms: 3
Rooms
- Room types: Other
Heating
- Central
Cooling
- Central Air, Ceiling Fan(s)
Appliances
- Included: Dishwasher, Electric Water Heater, Oven/Range (Combo), Refrigerator
- Laundry: In Kitchen
Features
- Master On Main Level
- Flooring: Other
- Basement: Concrete,Interior Entry,Exterior Entry,Full,Unfinished
- Has fireplace: No
Interior area
- Total structure area: 1,134
- Total interior livable area: 1,134 sqft
- Finished area above ground: 1,134
- Finished area below ground: 0
Property
Parking
- Total spaces: 2
- Parking features: Off Street
Features
- Levels: One
- Stories: 1
- Patio & porch: Deck
- Fencing: Chain Link,Back Yard
Lot
- Size: 0.44 Acres
- Features: None
Details
- Additional structures: Shed(s)
- Parcel number: M006000000031000
- Special conditions: Agent/Seller Relationship
Construction
Type & style
- Home type: SingleFamily
- Architectural style: Ranch
- Property subtype: Single Family Residence
Materials
- Other
- Foundation: Slab
- Roof: Composition
Condition
- Updated/Remodeled
- New construction: No
- Year built: 1990
Utilities & green energy
- Sewer: Public Sewer
- Water: Public
- Utilities for property: Cable Available, Electricity Available, Natural Gas Available, High Speed Internet, Sewer Connected, Phone Available, Water Available
Community & HOA
Community
- Features: Near Shopping
- Subdivision: Mountain View Est
HOA
- Has HOA: No
- Services included: None
Location
- Region: Monroe
Financial & listing details
- Price per square foot: $234/sqft
- Tax assessed value: $199,400
- Annual tax amount: $2,715
- Date on market: 4/17/2025
- Cumulative days on market: 203 days
- Listing agreement: Exclusive Right To Sell
- Listing terms: Cash,Conventional,FHA,USDA Loan,VA Loan
- Electric utility on property: Yes
Estimated market value
$263,600
$250,000 - $277,000
$1,529/mo
Price history
Price history
| Date | Event | Price |
|---|---|---|
| 11/28/2025 | Price change | $265,000-3.6%$234/sqft |
Source: | ||
| 10/7/2025 | Price change | $275,000-4.1%$243/sqft |
Source: | ||
| 8/17/2025 | Price change | $286,900-3.4%$253/sqft |
Source: | ||
| 8/10/2025 | Price change | $296,900-1%$262/sqft |
Source: | ||
| 7/14/2025 | Listed for sale | $299,900$264/sqft |
Source: | ||
Public tax history
Public tax history
| Year | Property taxes | Tax assessment |
|---|---|---|
| 2024 | $2,715 0% | $79,760 +2.7% |
| 2023 | $2,716 +6% | $77,680 +13.2% |
| 2022 | $2,562 +28.8% | $68,600 +33.3% |
Find assessor info on the county website
BuyAbility℠ payment
Est. payment
$1,534/mo
Principal & interest
$1271
Property taxes
$170
Home insurance
$93
Climate risks
Neighborhood: 30655
Nearby schools
GreatSchools rating
- 6/10Atha Road Elementary SchoolGrades: PK-5Distance: 2.8 mi
- 6/10Youth Middle SchoolGrades: 6-8Distance: 6.8 mi
- 7/10Walnut Grove High SchoolGrades: 9-12Distance: 8.3 mi
Schools provided by the listing agent
- Elementary: Atha Road
- Middle: Youth Middle
- High: Walnut Grove
Source: GAMLS. This data may not be complete. We recommend contacting the local school district to confirm school assignments for this home.
- Loading
- Loading
