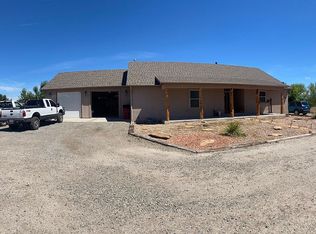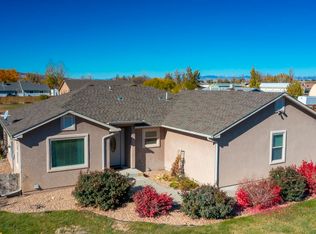The beautiful craftsmanship of this home is visible from the second you pull in! You'll be welcomed by a roomy covered front patio which highlights rustic raw wood beams. The 900SF garage boasts oversized, 9ft garage doors, ready to accommodate your taller than average vehicles! This stunning 3-bedroom 2 bath home features a split bedroom plan, open concept living area, and large master suite! The very large backyard is filled with luscious green grass, bordered by tall trees creating privacy and a very serene mood. Enjoy gazing at this wonder from the very large covered back patio, which also features rustic raw wood beams! Other features include a fire pit in the back yard, a charming chicken coop, very spacious RV Parking, additional washer hook-up in garage, and a wood stove which creates a very efficient winter season! MOVE-IN READY!
This property is off market, which means it's not currently listed for sale or rent on Zillow. This may be different from what's available on other websites or public sources.



