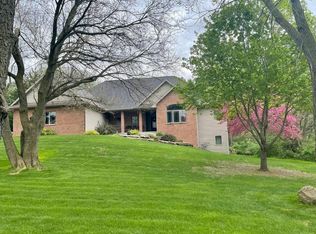Closed
$779,000
13409 West Travis Trace Road, Evansville, WI 53536
5beds
3,215sqft
Single Family Residence
Built in 2013
1.1 Acres Lot
$803,900 Zestimate®
$242/sqft
$3,150 Estimated rent
Home value
$803,900
$707,000 - $908,000
$3,150/mo
Zestimate® history
Loading...
Owner options
Explore your selling options
What's special
Exquisite 3200 sq ft ranch home just minutes from town. This immaculate home features 5 bedrooms, 3 full baths, large heated garage, with an extra 15x17 shed with electrical, and shop area in lower level. Plenty of space for outside entertaining with a large screened porch, patio area & firepit. The seller has done beautiful updating throughout the home and outside. Exclusive 7 acre nature area behind property to enjoy all the wildlife. Absolutely nothing to do here except move in and enjoy this beautiful property. Located just outside of Evansville with a short drive to the schools, parks & shopping. It is near highway 14 for an easy commute to Janesville, Madison, Oregon.
Zillow last checked: 8 hours ago
Listing updated: June 02, 2025 at 09:20am
Listed by:
Sara Luchsinger 608-882-6099,
Luchsinger Realty
Bought with:
Jonathan Poletti
Source: WIREX MLS,MLS#: 1997629 Originating MLS: South Central Wisconsin MLS
Originating MLS: South Central Wisconsin MLS
Facts & features
Interior
Bedrooms & bathrooms
- Bedrooms: 5
- Bathrooms: 3
- Full bathrooms: 3
- Main level bedrooms: 3
Primary bedroom
- Level: Main
- Area: 208
- Dimensions: 16 x 13
Bedroom 2
- Level: Main
- Area: 132
- Dimensions: 11 x 12
Bedroom 3
- Level: Main
- Area: 132
- Dimensions: 11 x 12
Bedroom 4
- Level: Lower
- Area: 156
- Dimensions: 13 x 12
Bedroom 5
- Level: Lower
- Area: 156
- Dimensions: 13 x 12
Bathroom
- Features: Whirlpool, At least 1 Tub, Master Bedroom Bath: Full, Master Bedroom Bath, Master Bedroom Bath: Tub/Shower Combo
Family room
- Level: Lower
- Area: 306
- Dimensions: 17 x 18
Kitchen
- Level: Main
- Area: 156
- Dimensions: 12 x 13
Living room
- Level: Main
- Area: 484
- Dimensions: 22 x 22
Heating
- Natural Gas, Geothermal, Zoned
Cooling
- Central Air, Geothermal
Appliances
- Included: Range/Oven, Refrigerator, Dishwasher, Microwave, Disposal, Washer, Dryer, Water Softener, ENERGY STAR Qualified Appliances
Features
- Walk-In Closet(s), Central Vacuum, High Speed Internet, Breakfast Bar, Pantry, Kitchen Island
- Flooring: Wood or Sim.Wood Floors
- Basement: Full,Exposed,Full Size Windows,Finished,Sump Pump,8'+ Ceiling,Concrete
Interior area
- Total structure area: 3,215
- Total interior livable area: 3,215 sqft
- Finished area above ground: 2,045
- Finished area below ground: 1,170
Property
Parking
- Total spaces: 3
- Parking features: 3 Car, Attached, Heated Garage, Garage Door Opener
- Attached garage spaces: 3
Features
- Levels: One
- Stories: 1
- Patio & porch: Screened porch, Patio
- Has spa: Yes
- Spa features: Bath
Lot
- Size: 1.10 Acres
Details
- Parcel number: 040 0650110
- Zoning: Res
- Special conditions: Arms Length
- Other equipment: Air exchanger
Construction
Type & style
- Home type: SingleFamily
- Architectural style: Ranch
- Property subtype: Single Family Residence
Materials
- Vinyl Siding, Stone
Condition
- 11-20 Years
- New construction: No
- Year built: 2013
Utilities & green energy
- Sewer: Septic Tank
- Water: Well
- Utilities for property: Cable Available
Community & neighborhood
Location
- Region: Evansville
- Subdivision: Conifer Hills
- Municipality: Union
Price history
| Date | Event | Price |
|---|---|---|
| 5/30/2025 | Sold | $779,000-2.4%$242/sqft |
Source: | ||
| 4/28/2025 | Contingent | $798,500$248/sqft |
Source: | ||
| 4/16/2025 | Listed for sale | $798,500$248/sqft |
Source: | ||
Public tax history
Tax history is unavailable.
Neighborhood: 53536
Nearby schools
GreatSchools rating
- NALevi Leonard Elementary SchoolGrades: PK-2Distance: 2.3 mi
- 6/10J C Mckenna Middle SchoolGrades: 6-8Distance: 2 mi
- 7/10Evansville High SchoolGrades: 9-12Distance: 2.6 mi
Schools provided by the listing agent
- Elementary: Levi Leonard
- Middle: Jc Mckenna
- High: Evansville
- District: Evansville
Source: WIREX MLS. This data may not be complete. We recommend contacting the local school district to confirm school assignments for this home.

Get pre-qualified for a loan
At Zillow Home Loans, we can pre-qualify you in as little as 5 minutes with no impact to your credit score.An equal housing lender. NMLS #10287.
Sell for more on Zillow
Get a free Zillow Showcase℠ listing and you could sell for .
$803,900
2% more+ $16,078
With Zillow Showcase(estimated)
$819,978