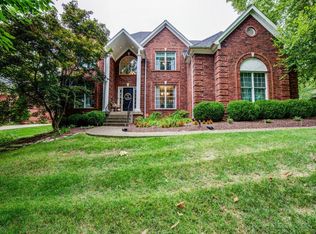Sold for $645,000
$645,000
13409 Creekview Rd, Prospect, KY 40059
5beds
3,867sqft
Single Family Residence
Built in 1999
0.44 Acres Lot
$686,600 Zestimate®
$167/sqft
$4,424 Estimated rent
Home value
$686,600
$645,000 - $735,000
$4,424/mo
Zestimate® history
Loading...
Owner options
Explore your selling options
What's special
Welcome to your dream home on a large lot in the prestigious Picnic Hill subdivision! This magnificent 5-bedroom, 3.5-bathroom residence boasts 3,867 square feet of luxurious living space, nestled on a private street amidst meticulously manicured landscaping. You're greeted by the elegance of this home from the moment you step onto the covered Trex wrap-around front porch. Inside, the 2-story foyer welcomes you with stunning hardwood floors that extend throughout most of the house, setting a tone of warmth and sophistication. Enjoy entertaining guests in the formal dining room, adorned with wainscoting, molded chair rail, and a charming bow window. The spacious living room features a captivating corner fireplace which is the first of two in the home. It seamlessly flows into the breakfast nook and expansive kitchen. This exquisite kitchen is complete with marble countertops and backsplash, a gas range with stainless steel hood matching the top-of-the-line appliances, plus an island with a farmhouse-style sink. Retreat to the large first floor primary suite, illuminated by huge windows, offering a private oasis with a luxurious bathroom featuring a corner Jacuzzi tub and separate walk-in shower. Upstairs, three generously sized bedrooms await, one with a vaulted ceiling, and all sharing a large full bathroom. The fully finished basement offers additional living space with a second family room boasting a fireplace, another large bedroom with a private full bathroom, and a spacious bonus room. Step outside to your own private paradise, featuring an in-ground pool with a heated pergola, perfect for outdoor gatherings. The outdoor stone kitchen has a gas grill and cooler providing the ultimate entertainment experience. Enjoy the vast privacy fenced backyard, ideal for relaxation and recreation. Additional highlights include a second detached garage, 500 sqft walk-in attic, double pane windows, and a two-year-old roof. Located in the award-winning North Oldham school district, this home offers unparalleled luxury and comfort in a coveted neighborhood. Call today for your chance to make this extravagant house your home!
Zillow last checked: 8 hours ago
Listing updated: August 08, 2025 at 10:32am
Listed by:
Michelle Tasman 502-445-1774,
Oxford Rhine Real Estate
Bought with:
Jennifer Mutwalli, 269580
Skelton Company REALTORS
Source: GLARMLS,MLS#: 1660139
Facts & features
Interior
Bedrooms & bathrooms
- Bedrooms: 5
- Bathrooms: 4
- Full bathrooms: 3
- 1/2 bathrooms: 1
Primary bedroom
- Level: First
Bedroom
- Level: Second
Bedroom
- Level: Second
Bedroom
- Level: Second
Bedroom
- Level: Basement
Primary bathroom
- Level: First
Half bathroom
- Level: First
Full bathroom
- Level: Second
Full bathroom
- Level: Basement
Dining room
- Level: First
Family room
- Level: Basement
Great room
- Level: First
Gym
- Level: Basement
Kitchen
- Level: First
Laundry
- Level: First
Heating
- Forced Air, Natural Gas
Cooling
- Central Air
Features
- Basement: Finished
- Number of fireplaces: 2
Interior area
- Total structure area: 2,573
- Total interior livable area: 3,867 sqft
- Finished area above ground: 2,573
- Finished area below ground: 1,294
Property
Parking
- Total spaces: 3
- Parking features: Detached, Attached, Entry Rear
- Attached garage spaces: 3
Features
- Stories: 2
- Patio & porch: Patio, Porch
- Has private pool: Yes
- Pool features: In Ground
- Fencing: Other,Partial
Lot
- Size: 0.44 Acres
- Features: Covt/Restr, Level, Wooded
Details
- Parcel number: 0601C0513
Construction
Type & style
- Home type: SingleFamily
- Property subtype: Single Family Residence
Materials
- Vinyl Siding, Brick Veneer
- Foundation: Concrete Perimeter
- Roof: Metal,Shingle
Condition
- Year built: 1999
Utilities & green energy
- Sewer: Public Sewer
- Water: Public
- Utilities for property: Electricity Connected, Natural Gas Connected
Community & neighborhood
Location
- Region: Prospect
- Subdivision: Picnic Hill
HOA & financial
HOA
- Has HOA: No
Price history
| Date | Event | Price |
|---|---|---|
| 5/30/2024 | Sold | $645,000$167/sqft |
Source: | ||
| 5/6/2024 | Pending sale | $645,000$167/sqft |
Source: | ||
| 5/6/2024 | Listed for sale | $645,000+4.9%$167/sqft |
Source: | ||
| 10/3/2022 | Sold | $615,000$159/sqft |
Source: | ||
| 9/16/2022 | Pending sale | $615,000+49.3%$159/sqft |
Source: | ||
Public tax history
| Year | Property taxes | Tax assessment |
|---|---|---|
| 2023 | $7,648 +37.2% | $615,000 +36.7% |
| 2022 | $5,573 +0.7% | $450,000 |
| 2021 | $5,537 -0.2% | $450,000 |
Find assessor info on the county website
Neighborhood: 40059
Nearby schools
GreatSchools rating
- 8/10Goshen At Hillcrest Elementary SchoolGrades: K-5Distance: 0.8 mi
- 9/10North Oldham Middle SchoolGrades: 6-8Distance: 2 mi
- 10/10North Oldham High SchoolGrades: 9-12Distance: 2.1 mi
Get pre-qualified for a loan
At Zillow Home Loans, we can pre-qualify you in as little as 5 minutes with no impact to your credit score.An equal housing lender. NMLS #10287.
Sell with ease on Zillow
Get a Zillow Showcase℠ listing at no additional cost and you could sell for —faster.
$686,600
2% more+$13,732
With Zillow Showcase(estimated)$700,332
