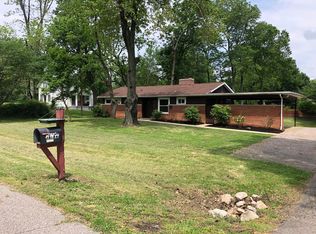North side home with a beautiful backyard setting! A must see home with many updates, tastefully done! The home sits on an acre of land and is beautifully landscaped. Upon entering the home, you will find a huge family room with a wooden ceiling. The room features a fireplace with a new insert and is fully functional. You will enter from this room into a totally renovated kitchen. The kitchen is very open and spacious. The cabinets are white with plenty of cabinet space. The appliances are new which includes a refrigerator, stove, microwave, and dishwasher, which are included in the sale of the home. The eating area has a beautiful large window with much natural light coming in and a view of the front yard. Plenty of space for a growing family. The bedrooms are located off of the kitchen, which includes the Master Bedroom with a fireplace with new insert, and is fully functional. The other two bedrooms are located on the main level. The Full Bathroom has been updated with tub.shower combination, vanity, and light fixtures. The basement area is finished and provides a family room and a bedroom. The laundry area is in the basement with plenty of shelves. The washer and dryer will be included in the sale. The flooring in the house is all new and the home has been freshly painted. New gutters were installed and insulation has been added to the attic area! This is truly a great North-side property!!
This property is off market, which means it's not currently listed for sale or rent on Zillow. This may be different from what's available on other websites or public sources.
