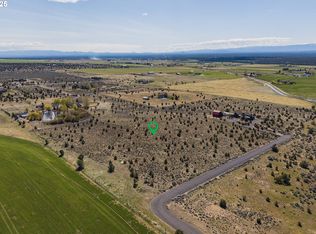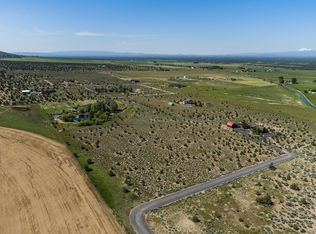Closed
$1,720,000
13407 SW Umbarger Rd, Powell Butte, OR 97753
4beds
4baths
4,061sqft
Single Family Residence
Built in 2005
10 Acres Lot
$1,770,000 Zestimate®
$424/sqft
$6,586 Estimated rent
Home value
$1,770,000
$1.43M - $2.19M
$6,586/mo
Zestimate® history
Loading...
Owner options
Explore your selling options
What's special
Welcome to Powell Butte, where this 10-acre estate offers a harmonious blend of luxury, privacy, and breathtaking views. The fully remodeled, open-concept design seamlessly integrates living spaces, with large windows framing panoramic views of the Cascade Mountains. The gourmet kitchen is ideal for both everyday living and entertaining. The primary suite serves as a private retreat. The property is thoughtfully landscaped, featuring low maintenance lawns, mature trees, and a serene pond and pool, all with a backdrop of the majestic mountains. The expansive acreage provides ample space for outdoor enjoyment, gardening, or equestrian use. Offering the perfect balance of seclusion and convenience with easy access to Bend or Redmond, with a variety of amenities, including shopping, dining, breweries and recreational opportunities. This area is renowned for its outdoor activities, such as hiking, biking, skiing and fishing, all set within the stunning natural beauty of Central Oregon.
Zillow last checked: 8 hours ago
Listing updated: February 10, 2026 at 03:01am
Listed by:
Engel & Voelkers Bend 541-350-8256
Bought with:
Cascade Hasson SIR
Source: Oregon Datashare,MLS#: 220196650
Facts & features
Interior
Bedrooms & bathrooms
- Bedrooms: 4
- Bathrooms: 4
Heating
- Electric, ENERGY STAR Qualified Equipment, Forced Air, Heat Pump, Propane, Zoned
Cooling
- Central Air, Heat Pump, Whole House Fan, Zoned
Appliances
- Included: Dishwasher, Disposal, Dryer, Microwave, Range, Refrigerator, Washer, Water Heater, Water Purifier, Water Softener
Features
- Ceiling Fan(s), Central Vacuum, Double Vanity, Enclosed Toilet(s), In-Law Floorplan, Linen Closet, Open Floorplan, Pantry, Primary Downstairs, Shower/Tub Combo, Smart Thermostat, Soaking Tub, Solid Surface Counters, Stone Counters, Tile Shower, Vaulted Ceiling(s), Walk-In Closet(s), Wired for Sound
- Flooring: Tile, Vinyl
- Windows: Double Pane Windows, Vinyl Frames
- Basement: None
- Has fireplace: Yes
- Fireplace features: Great Room, Propane
- Common walls with other units/homes: No Common Walls,No One Above,No One Below
Interior area
- Total structure area: 3,568
- Total interior livable area: 4,061 sqft
Property
Parking
- Total spaces: 5
- Parking features: Asphalt, Attached, Driveway, Electric Vehicle Charging Station(s), Garage Door Opener, Heated Garage, RV Access/Parking, Shared Driveway, Workshop in Garage
- Attached garage spaces: 5
- Has uncovered spaces: Yes
Features
- Levels: Two
- Stories: 2
- Patio & porch: Deck, Patio
- Exterior features: Built-in Barbecue, Fire Pit, RV Dump
- Has private pool: Yes
- Pool features: Outdoor Pool
- Spa features: Spa/Hot Tub
- Has view: Yes
- View description: Mountain(s), Neighborhood, Panoramic, Pond
- Has water view: Yes
- Water view: Pond
- Waterfront features: Pond
Lot
- Size: 10 Acres
- Features: Garden, Landscaped, Level, Native Plants, Pasture, Sprinkler Timer(s), Sprinklers In Front, Sprinklers In Rear, Water Feature
Details
- Additional structures: Animal Stall(s), Barn(s), Gazebo, Greenhouse, Guest House, Poultry Coop, Second Garage, Shed(s), Storage, Workshop
- Parcel number: 15640
- Zoning description: Efu3; Exclusive Farm Use
- Special conditions: Standard
- Horses can be raised: Yes
Construction
Type & style
- Home type: SingleFamily
- Architectural style: Northwest,Traditional
- Property subtype: Single Family Residence
Materials
- Frame
- Foundation: Stemwall
- Roof: Composition
Condition
- New construction: No
- Year built: 2005
Utilities & green energy
- Sewer: Septic Tank, Standard Leach Field
- Water: Private
Community & neighborhood
Security
- Security features: Carbon Monoxide Detector(s), Smoke Detector(s)
Location
- Region: Powell Butte
- Subdivision: CLACC
Other
Other facts
- Has irrigation water rights: Yes
- Listing terms: Cash,Conventional,FHA,USDA Loan,VA Loan
- Road surface type: Paved
Price history
| Date | Event | Price |
|---|---|---|
| 4/28/2025 | Sold | $1,720,000-4.4%$424/sqft |
Source: | ||
| 4/7/2025 | Pending sale | $1,799,000$443/sqft |
Source: | ||
| 3/10/2025 | Listed for sale | $1,799,000-5.1%$443/sqft |
Source: | ||
| 11/10/2024 | Listing removed | $1,894,900$467/sqft |
Source: | ||
| 6/20/2024 | Price change | $1,894,900-5%$467/sqft |
Source: | ||
Public tax history
| Year | Property taxes | Tax assessment |
|---|---|---|
| 2024 | $8,007 +3.6% | $655,680 +3% |
| 2023 | $7,732 +3.2% | $636,590 +3% |
| 2022 | $7,491 +0% | $618,050 +3% |
Find assessor info on the county website
Neighborhood: 97753
Nearby schools
GreatSchools rating
- 6/10Crooked River Elementary SchoolGrades: K-5Distance: 11.5 mi
- 8/10Crook County Middle SchoolGrades: 6-8Distance: 11.4 mi
- 6/10Crook County High SchoolGrades: 9-12Distance: 11.1 mi
Schools provided by the listing agent
- Elementary: Powell Butte Elementary
- Middle: Crook County Middle
- High: Crook County High
Source: Oregon Datashare. This data may not be complete. We recommend contacting the local school district to confirm school assignments for this home.
Get pre-qualified for a loan
At Zillow Home Loans, we can pre-qualify you in as little as 5 minutes with no impact to your credit score.An equal housing lender. NMLS #10287.
Sell with ease on Zillow
Get a Zillow Showcase℠ listing at no additional cost and you could sell for —faster.
$1,770,000
2% more+$35,400
With Zillow Showcase(estimated)$1,805,400

