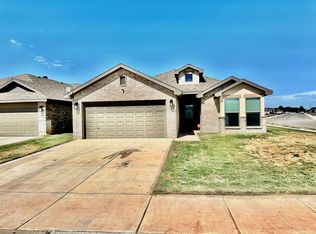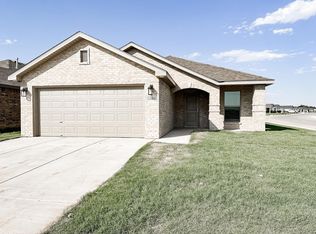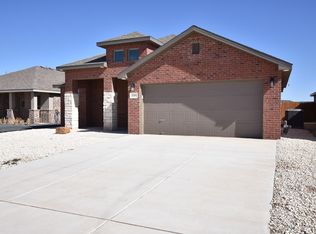Brand new construction home in Bell Farms Community! Perfect for anyone looking for quiet living, in the perfect location. This home is equipped with an open floor concept, stylish white cabinets, stainless steel appliances, private laundry room, 2 spacious guest rooms, and a grande master room with master bath and oversized master closet. Enjoy the outdoors on a private patio with fenced in backyard! Tenant will pay all utilities, and provide the refrigerator, washer, and dryer.
This property is off market, which means it's not currently listed for sale or rent on Zillow. This may be different from what's available on other websites or public sources.



