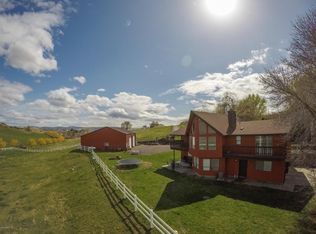Enjoy quiet country living in this wonderful home situated on 2 acres in West Valley. 1800 SF one level, with a one car garage and a detached 2 bay shop. Newer composition roof installed in 2014. Home has a wood stove and central heating and air conditioning. Bus stop right outside delivers to West Valley Schools. Loads of paved parking. Acreage has Naches Tieton Irrigation shares and is fenced for raising cattle.
This property is off market, which means it's not currently listed for sale or rent on Zillow. This may be different from what's available on other websites or public sources.
