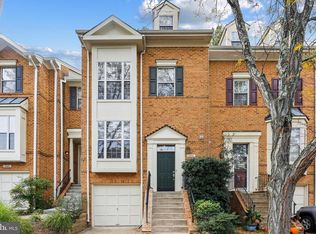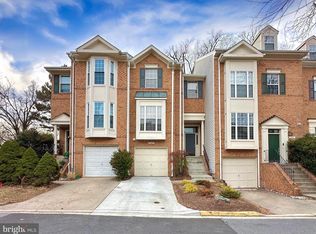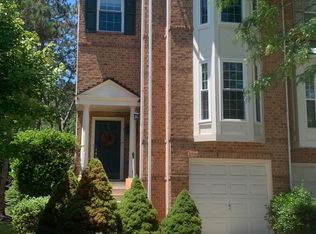Sold for $535,000
$535,000
13406 Silver Moon Way, Silver Spring, MD 20904
3beds
1,520sqft
Townhouse
Built in 1989
1,500 Square Feet Lot
$553,500 Zestimate®
$352/sqft
$2,765 Estimated rent
Home value
$553,500
$526,000 - $581,000
$2,765/mo
Zestimate® history
Loading...
Owner options
Explore your selling options
What's special
Spectacular 4 level townhome in Nottingham Woods with 1 car garage parking. Tastefully designed with statement lighting and exquisite features and amenities, the main level features stunning bamboo flooring that seamlessly flows through the living and dining areas. The living room is bathed in natural light, courtesy of elegant Palladian windows with a center wood-burning fireplace and French doors that lead out to an upper-level deck. The kitchen is a culinary haven, complete with custom-tiled flooring, sleek granite countertops, and top-of-the-line stainless steel appliances. Enjoy your meals in this spacious kitchen, which is graced by a bay window that bathes the space in natural light. The primary bedroom, located on its own level, offers a sense of exclusivity and features a spacious walk-in closet and an en-suite bathroom that exudes luxury. The primary bathroom is a retreat in itself, with a vaulted ceiling adorned by a skylight over a jetted soaking tub and a spacious glass shower, double vanities and additional closet space. On the second level are two generously sized bedrooms, accompanied by a full hallway bathroom. The completely finished lower level features. The basement presents a warm and inviting ambiance, with laminate floors, a second wood-burning fireplace centered between a large picture window and sliders, and a laundry room. Enjoy relaxing and spending time with family and friends on your upper level deck or shaded patio surrounded by the natural beauty of the tree-lined landscape. An ideal location, within walking distance to retail and dining, a short drive to local parks, and easy access to Route 29, ICC 200, and I-495 making commuting is a breeze. Schedule your tour today!
Zillow last checked: 8 hours ago
Listing updated: November 30, 2023 at 11:08am
Listed by:
Michael Schiff 410-415-1404,
EXP Realty, LLC,
Listing Team: The Schiff Home Team, Co-Listing Agent: Scott Roof 240-404-7778,
EXP Realty, LLC
Bought with:
Debbie Kaye, 5011352
Donna Kerr Group
Source: Bright MLS,MLS#: MDMC2102834
Facts & features
Interior
Bedrooms & bathrooms
- Bedrooms: 3
- Bathrooms: 3
- Full bathrooms: 2
- 1/2 bathrooms: 1
- Main level bathrooms: 1
Basement
- Area: 760
Heating
- Forced Air, Natural Gas
Cooling
- Ceiling Fan(s), Central Air, Electric
Appliances
- Included: Microwave, Dishwasher, Disposal, Dryer, Exhaust Fan, Ice Maker, Oven/Range - Electric, Refrigerator, Stainless Steel Appliance(s), Washer, Electric Water Heater
- Laundry: Has Laundry, Lower Level
Features
- Breakfast Area, Ceiling Fan(s), Combination Dining/Living, Dining Area, Open Floorplan, Eat-in Kitchen, Kitchen - Gourmet, Kitchen - Table Space, Primary Bath(s), Soaking Tub, Bathroom - Stall Shower, Bathroom - Tub Shower, Upgraded Countertops, Walk-In Closet(s)
- Flooring: Bamboo, Carpet, Ceramic Tile
- Doors: French Doors, Sliding Glass
- Windows: Palladian, Skylight(s), Window Treatments
- Basement: Connecting Stairway,Exterior Entry
- Number of fireplaces: 2
- Fireplace features: Wood Burning
Interior area
- Total structure area: 2,280
- Total interior livable area: 1,520 sqft
- Finished area above ground: 1,520
- Finished area below ground: 0
Property
Parking
- Total spaces: 2
- Parking features: Garage Faces Front, Garage Door Opener, Inside Entrance, Driveway, Private, Attached
- Attached garage spaces: 1
- Uncovered spaces: 1
Accessibility
- Accessibility features: None
Features
- Levels: Three
- Stories: 3
- Patio & porch: Deck, Patio, Roof
- Exterior features: Bump-outs, Lighting, Sidewalks
- Pool features: None
- Has view: Yes
- View description: Garden, Trees/Woods
Lot
- Size: 1,500 sqft
Details
- Additional structures: Above Grade, Below Grade
- Parcel number: 160502734181
- Zoning: PD7
- Special conditions: Standard
Construction
Type & style
- Home type: Townhouse
- Architectural style: Colonial
- Property subtype: Townhouse
Materials
- Brick, Combination
- Foundation: Concrete Perimeter
Condition
- New construction: No
- Year built: 1989
Utilities & green energy
- Sewer: Public Sewer
- Water: Public
Community & neighborhood
Security
- Security features: Electric Alarm
Location
- Region: Silver Spring
- Subdivision: Nottingham Woods
HOA & financial
HOA
- Has HOA: Yes
- HOA fee: $97 monthly
- Association name: MORNINGSIDE HOA
Other
Other facts
- Listing agreement: Exclusive Right To Sell
- Listing terms: Cash,Conventional,FHA,Private Financing Available,VA Loan
- Ownership: Fee Simple
Price history
| Date | Event | Price |
|---|---|---|
| 9/14/2023 | Sold | $535,000-0.9%$352/sqft |
Source: | ||
| 8/17/2023 | Pending sale | $539,900$355/sqft |
Source: | ||
| 8/11/2023 | Listed for sale | $539,900+175.5%$355/sqft |
Source: | ||
| 9/24/2022 | Listing removed | -- |
Source: | ||
| 9/20/2022 | Price change | $2,700-3.6%$2/sqft |
Source: | ||
Public tax history
| Year | Property taxes | Tax assessment |
|---|---|---|
| 2025 | $5,711 +20.1% | $458,233 +11% |
| 2024 | $4,754 +12.2% | $412,967 +12.3% |
| 2023 | $4,237 +4.5% | $367,700 +0.1% |
Find assessor info on the county website
Neighborhood: 20904
Nearby schools
GreatSchools rating
- 7/10Westover Elementary SchoolGrades: PK-5Distance: 0.8 mi
- 3/10White Oak Middle SchoolGrades: 6-8Distance: 1.6 mi
- 4/10Springbrook High SchoolGrades: 9-12Distance: 1.4 mi
Schools provided by the listing agent
- District: Montgomery County Public Schools
Source: Bright MLS. This data may not be complete. We recommend contacting the local school district to confirm school assignments for this home.
Get pre-qualified for a loan
At Zillow Home Loans, we can pre-qualify you in as little as 5 minutes with no impact to your credit score.An equal housing lender. NMLS #10287.
Sell for more on Zillow
Get a Zillow Showcase℠ listing at no additional cost and you could sell for .
$553,500
2% more+$11,070
With Zillow Showcase(estimated)$564,570


