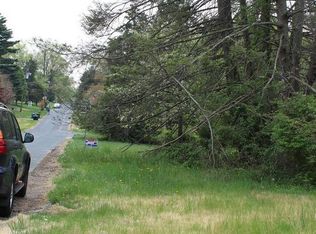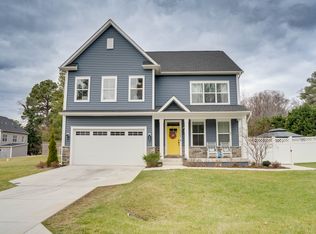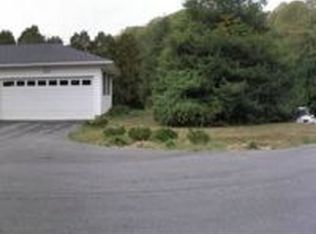Welcome to The Randolph, a home designed specifically for the Multi-Generation family. Featuring a total of six-bedrooms, four full bathrooms and two-car garage, this New Construction home is located in Silver Spring, Montgomery County with easy access to Route 29 and New Hampshire Avenue and within 20 minutes of Silver Spring Town Center. Designed around the concepts of leisure, comfort and function, the main level features an open floor plan with seamless flow from kitchen to family room and open dining, ideal for family living and entertainment. A main level bedroom and full bathroom is tucked away from the bustle of the living spaces. The kitchen boasts a 9-foot long granite island, matching stainless steel appliances including a side by side refrigerator, a 5-burner gas range with hood, wall oven, microwave and 42~ cabinets. The upper level hosts four bedrooms and two full baths, a laundry room and a large storage closet ideal for seasonal storage right where you need it. The Owner~s Suite features three walk-in closets with a short hallway leading to a spa style bathroom with individual vanities, a glass shower and a luxury bathtub. The finished lower level provides generous recreation space, a sixth bedroom, a fourth bathroom, a flex room for whatever you want it to be and ample storage for a growing family. Each floor of this 3-level home is 9 feet high giving you a feel of open spaciousness. To be built. No HOA fees. No Front Footage Fee. No Lot Premium.
This property is off market, which means it's not currently listed for sale or rent on Zillow. This may be different from what's available on other websites or public sources.


