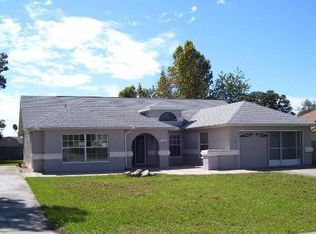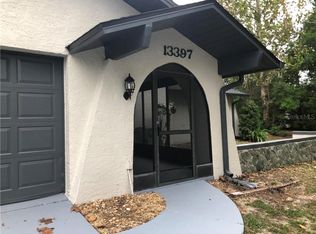Sold for $315,000 on 06/25/24
$315,000
13406 Monterey St, Spring Hill, FL 34609
3beds
1,666sqft
Single Family Residence
Built in 2003
10,018.8 Square Feet Lot
$300,300 Zestimate®
$189/sqft
$1,975 Estimated rent
Home value
$300,300
$261,000 - $345,000
$1,975/mo
Zestimate® history
Loading...
Owner options
Explore your selling options
What's special
Under contract accepting backup offers. Take a look at this fantastic opportunity! This spacious three bedroom two bath home is loaded with updates including a NEW ROOF January 2024, new white vinyl privacy fence March 2024, A/C and Air Handler December 2022, hot water heater November 2020, and updated kitchen and flooring. The open floor plan offers plenty of room for entertaining family and friends, and includes a bonus office space located at the front of the home. Large master bedroom features his and hers walk in closets and private master bathroom with dual sinks and walk in shower. The back yard includes a covered patio with an additional floating deck giving you more room for those back yard bbq's! In addition to the two car garage there is a large utility shed for additional storage. Conveniently located minutes away from the Suncoast Parkway and endless shopping, dining and recreational areas including the Weeki Wachee river and Nature Coast. Don't miss out! Call to schedule your showing today!!
Zillow last checked: 8 hours ago
Listing updated: November 15, 2024 at 08:10pm
Listed by:
Colleen Faber 352-942-3508,
Century 21 Alliance Realty
Bought with:
NON MEMBER
NON MEMBER
Source: HCMLS,MLS#: 2237861
Facts & features
Interior
Bedrooms & bathrooms
- Bedrooms: 3
- Bathrooms: 2
- Full bathrooms: 2
Primary bedroom
- Level: Main
Primary bedroom
- Level: Main
Bedroom 2
- Level: Main
Bedroom 2
- Level: Main
Bedroom 3
- Level: Main
Bedroom 3
- Level: Main
Dining room
- Level: Main
Dining room
- Level: Main
Family room
- Level: Main
Family room
- Level: Main
Kitchen
- Level: Main
Kitchen
- Level: Main
Laundry
- Level: Main
Laundry
- Level: Main
Other
- Description: Garage
- Level: Main
Other
- Description: Garage
- Level: Main
Heating
- Central, Electric
Cooling
- Central Air, Electric
Appliances
- Included: Dishwasher, Dryer, Electric Oven, Microwave, Refrigerator, Washer
Features
- Vaulted Ceiling(s), Walk-In Closet(s), Split Plan
- Flooring: Carpet, Tile, Vinyl
- Has fireplace: No
Interior area
- Total structure area: 1,666
- Total interior livable area: 1,666 sqft
Property
Parking
- Total spaces: 2
- Parking features: Attached
- Attached garage spaces: 2
Features
- Stories: 1
- Patio & porch: Deck, Patio
- Fencing: Privacy,Vinyl
Lot
- Size: 10,018 sqft
Details
- Parcel number: R32 323 17 5120 0775 0040
- Zoning: PDP
- Zoning description: Planned Development Project
Construction
Type & style
- Home type: SingleFamily
- Architectural style: Ranch
- Property subtype: Single Family Residence
Materials
- Block, Concrete, Stucco
- Roof: Shingle
Condition
- New construction: No
- Year built: 2003
Utilities & green energy
- Electric: 220 Volts
- Sewer: Private Sewer
- Water: Public
- Utilities for property: Cable Available, Electricity Available
Green energy
- Energy efficient items: Thermostat
Community & neighborhood
Location
- Region: Spring Hill
- Subdivision: Spring Hill Unit 12
Other
Other facts
- Listing terms: Cash,Conventional,FHA,VA Loan
- Road surface type: Paved
Price history
| Date | Event | Price |
|---|---|---|
| 6/25/2024 | Sold | $315,000+1.6%$189/sqft |
Source: | ||
| 5/28/2024 | Pending sale | $310,000$186/sqft |
Source: | ||
| 5/6/2024 | Price change | $310,000-4.3%$186/sqft |
Source: | ||
| 4/29/2024 | Price change | $324,000-1.5%$194/sqft |
Source: | ||
| 4/14/2024 | Listed for sale | $329,000+122.3%$197/sqft |
Source: | ||
Public tax history
| Year | Property taxes | Tax assessment |
|---|---|---|
| 2024 | $2,027 | $130,077 +3% |
| 2023 | -- | $126,288 +3% |
| 2022 | -- | $122,610 +3.5% |
Find assessor info on the county website
Neighborhood: 34609
Nearby schools
GreatSchools rating
- 6/10Suncoast Elementary SchoolGrades: PK-5Distance: 2.3 mi
- 5/10Powell Middle SchoolGrades: 6-8Distance: 3.2 mi
- 5/10Nature Coast Technical High SchoolGrades: PK,9-12Distance: 3.7 mi
Schools provided by the listing agent
- Elementary: Suncoast
- Middle: Powell
- High: Nature Coast
Source: HCMLS. This data may not be complete. We recommend contacting the local school district to confirm school assignments for this home.
Get a cash offer in 3 minutes
Find out how much your home could sell for in as little as 3 minutes with a no-obligation cash offer.
Estimated market value
$300,300
Get a cash offer in 3 minutes
Find out how much your home could sell for in as little as 3 minutes with a no-obligation cash offer.
Estimated market value
$300,300

