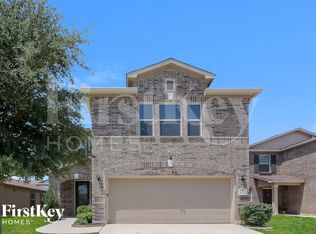Welcome to 13406 Furyk - a beautifully maintained 3-bedroom, 2-bath home located in the sought-after Northern Hills community of San Antonio. This single-story gem offers a perfect blend of comfort, functionality, and curb appeal on a quiet, tree-lined street. Step inside to a spacious open-concept layout featuring a bright living room with high ceilings, a cozy fireplace, and plenty of natural light. The kitchen is equipped with ample cabinetry, a breakfast bar, and a convenient layout that opens to the dining area-ideal for family meals and entertaining. The primary suite provides a peaceful retreat with an en-suite bath and generous closet space, while two additional bedrooms offer flexibility for guests, kids, or a home office. Both bathrooms are well-appointed and updated for modern comfort. Enjoy outdoor living in the private backyard, complete with a covered patio perfect for relaxing or hosting weekend gatherings. The property also includes a two-car garage, mature landscaping, and a well-kept lawn. Located minutes from McAllister Park, Northern Hills Golf Club, and convenient to major highways, shopping, and dining, this home offers the best of suburban living with easy access to all San Antonio has to offer. Don't miss your chance to make 13406 Furyk your next home-schedule a tour today!
House for rent
$1,600/mo
13406 Furyk Dr, San Antonio, TX 78221
3beds
1,354sqft
Price may not include required fees and charges.
Singlefamily
Available now
Cats, dogs OK
Central air
Dryer connection laundry
-- Parking
Natural gas, central
What's special
- 9 days
- on Zillow |
- -- |
- -- |
Travel times
Looking to buy when your lease ends?
Consider a first-time homebuyer savings account designed to grow your down payment with up to a 6% match & 4.15% APY.
Facts & features
Interior
Bedrooms & bathrooms
- Bedrooms: 3
- Bathrooms: 2
- Full bathrooms: 2
Heating
- Natural Gas, Central
Cooling
- Central Air
Appliances
- Included: Dishwasher
- Laundry: Dryer Connection, Hookups, Main Level, Washer Hookup
Features
- All Bedrooms Downstairs, Breakfast Bar, One Living Area, Open Floorplan, Utility Room Inside, Walk-In Closet(s)
- Flooring: Carpet
Interior area
- Total interior livable area: 1,354 sqft
Property
Parking
- Details: Contact manager
Features
- Stories: 1
- Exterior features: Contact manager
Construction
Type & style
- Home type: SingleFamily
- Property subtype: SingleFamily
Materials
- Roof: Composition
Condition
- Year built: 2024
Community & HOA
Location
- Region: San Antonio
Financial & listing details
- Lease term: Max # of Months (24),Min # of Months (12)
Price history
| Date | Event | Price |
|---|---|---|
| 7/2/2025 | Listed for rent | $1,600$1/sqft |
Source: SABOR #1874166 | ||
| 7/1/2025 | Listing removed | $1,600$1/sqft |
Source: Zillow Rentals | ||
| 6/5/2025 | Listed for rent | $1,600$1/sqft |
Source: Zillow Rentals | ||
| 5/25/2025 | Price change | $196,782+3.7%$145/sqft |
Source: | ||
| 5/5/2025 | Pending sale | $189,814$140/sqft |
Source: | ||
![[object Object]](https://photos.zillowstatic.com/fp/028c2d180c5ba905c1865360a8d4410d-p_i.jpg)
