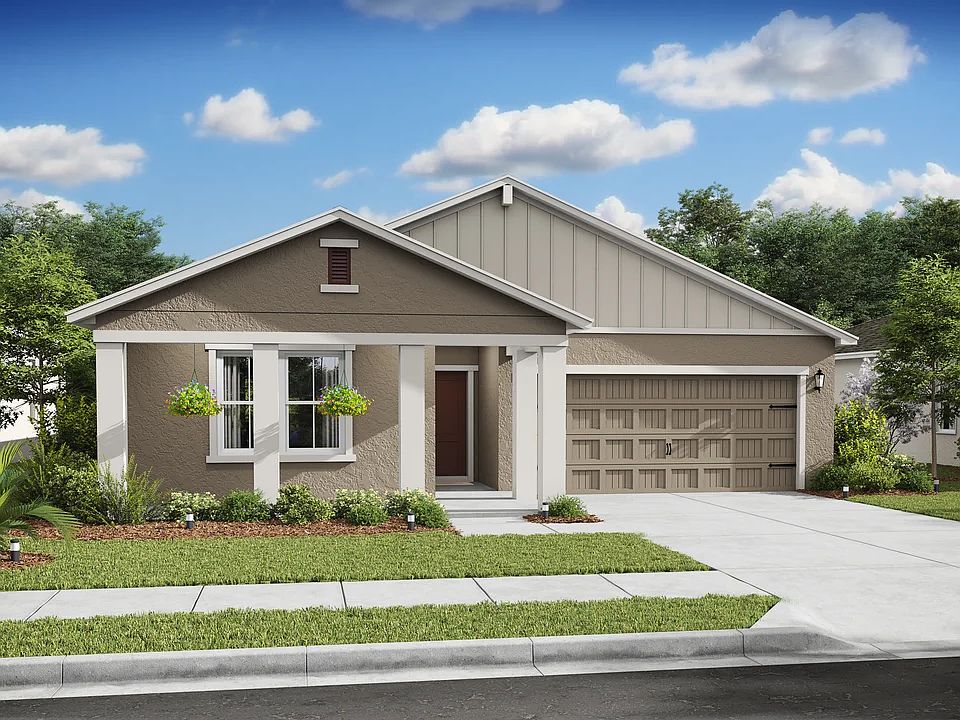Under Construction. Move to Aspire at Marion Oaks, Ocala's most exciting new construction community! We've started construction on this exciting Azalea II home design which features an open layout with high ceilings, a cozy primary suite, and dining area adjacent to the kitchen. Our popular Loft Look - a designer-curated collection of on-trend organic and clean finishes - has been chosen for this home. Nowhere does the Loft Look come to life more than the kitchen, which will feature stylish admiral blue cabinets, grey quartz countertops, tumbled white artisan subway tile, contrasting matte black fixtures and vintage-inspired pendant lighting, an apron sink and more. A close second to that is the primary bath, complete with a crisp white furniture-grade vanity, quartz countertops, tumbled white artisan subway tile on the shower wall, round-framed mirrors over the dual sinks, and more. You'll love the contrasting yet complimentary finishes of the Loft Look which create a cohesive style throughout the entire home. 2" faux wood white window blinds are included, making for an even more seamless move-in experience. Enjoy all the benefits of beautiful new construction homes without HOA restrictions.
New construction
Special offer
$299,807
13405 SW 88th Ter #53, Ocala, FL 34473
3beds
1,363sqft
Single Family Residence
Built in 2025
0.30 Acres lot
$299,700 Zestimate®
$220/sqft
$-- HOA
What's special
High ceilingsGrey quartz countertopsVintage-inspired pendant lightingCozy primary suiteContrasting matte black fixturesApron sinkStylish admiral blue cabinets
- 48 days
- on Zillow |
- 45 |
- 5 |
Zillow last checked: 7 hours ago
Listing updated: April 14, 2025 at 12:37pm
Listing Provided by:
Gretta Akellino 805-794-1708,
K HOVNANIAN FLORIDA REALTY 813-830-2553
Source: Stellar MLS,MLS#: O6290152 Originating MLS: Orlando Regional
Originating MLS: Orlando Regional

Travel times
Schedule tour
Select your preferred tour type — either in-person or real-time video tour — then discuss available options with the builder representative you're connected with.
Select a date
Facts & features
Interior
Bedrooms & bathrooms
- Bedrooms: 3
- Bathrooms: 2
- Full bathrooms: 2
Rooms
- Room types: Great Room
Primary bedroom
- Features: Walk-In Closet(s)
- Level: First
- Area: 144 Square Feet
- Dimensions: 12x12
Bedroom 2
- Features: Built-in Closet
- Level: First
- Area: 100 Square Feet
- Dimensions: 10x10
Bathroom 1
- Features: Built-in Closet
- Level: First
- Area: 100 Square Feet
- Dimensions: 10x10
Dinette
- Level: First
- Area: 45 Square Feet
- Dimensions: 9x5
Great room
- Level: First
- Area: 240 Square Feet
- Dimensions: 15x16
Kitchen
- Level: First
- Area: 120 Square Feet
- Dimensions: 10x12
Heating
- Central
Cooling
- Central Air
Appliances
- Included: Dishwasher, Dryer, Microwave, Refrigerator, Washer
- Laundry: Inside, Laundry Room
Features
- Ceiling Fan(s), High Ceilings, Kitchen/Family Room Combo, Living Room/Dining Room Combo, Open Floorplan, Solid Surface Counters, Thermostat, Walk-In Closet(s)
- Flooring: Carpet, Ceramic Tile
- Doors: Sliding Doors
- Windows: Blinds
- Has fireplace: No
Interior area
- Total structure area: 1,946
- Total interior livable area: 1,363 sqft
Video & virtual tour
Property
Parking
- Total spaces: 2
- Parking features: Garage - Attached
- Attached garage spaces: 2
Features
- Levels: One
- Stories: 1
- Patio & porch: Covered, Rear Porch
Lot
- Size: 0.30 Acres
Details
- Parcel number: 8012144930
- Zoning: R1
- Special conditions: None
Construction
Type & style
- Home type: SingleFamily
- Property subtype: Single Family Residence
Materials
- Block, Stucco
- Foundation: Slab
- Roof: Shingle
Condition
- Under Construction
- New construction: Yes
- Year built: 2025
Details
- Builder model: Azalea II
- Builder name: K. Hovnanian Homes
Utilities & green energy
- Sewer: Public Sewer
- Water: Public
- Utilities for property: Electricity Connected, Sewer Connected, Underground Utilities, Water Connected
Community & HOA
Community
- Subdivision: Aspire at Marion Oaks
HOA
- Has HOA: No
- Pet fee: $0 monthly
Location
- Region: Ocala
Financial & listing details
- Price per square foot: $220/sqft
- Annual tax amount: $318
- Date on market: 3/14/2025
- Listing terms: Cash,Conventional,FHA,VA Loan
- Ownership: Fee Simple
- Total actual rent: 0
- Electric utility on property: Yes
- Road surface type: Paved
About the community
Epic Savings! Take advantage of a Year 1 Rate of 2.99%, Year 2 Rate of 3.99%, and Years 3-30 Rate of 4.99% (5.786% APR)* or flex cash equivalent on every home sold and closed by June 30, 2025. Discover the allure of Aspire at Marion Oaks, a collection of new homes for sale across Ocala, FL. Enjoy luxurious quick move-in homes with up to 4 beds, 3 baths, and 2,094 sq. ft., set against a picturesque backdrop, just moments from a charming downtown and incredible recreation. With our beautiful new-construction homes and our interior design Looks, you can make your dream home a reality.
With new-construction homes located across a wide expanse of Ocala, you can find your perfect place to settle down in an established community, offering access to a vibrant downtown and a wealth of recreational opportunities.
You'll love our quality craftsmanship and thoughtfully designed floorplans. Choose one of our designer-curated Looks — Farmhouse, Loft, or Elements — for a simple and transparent way to create a cohesive interior that matches your taste. Offered By: K. Hovnanian Aspire At Marion Oaks, LLC
Unlock Exclusive Incentives Today!
Take advantage of exclusive incentives - available for a limited time!Source: K. Hovnanian Companies, LLC

