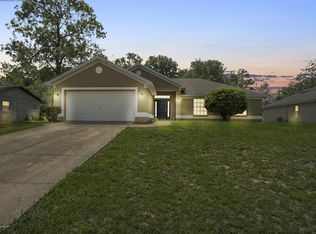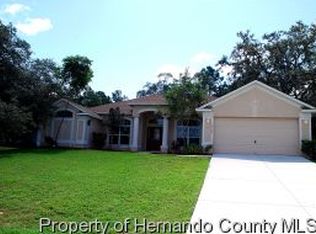Gorgeous home sitting high on the lot!! Upon entering you are greeted with a large Great Room featuring cathedral ceilings & beautiful wood look vinyl plank flooring which runs throughout the home. From there you can enter your large Kitchen with breakfast bar or continue on to the oversized Master Suite. This suite features two walk-in closets & split dual sinks along with a Garden tub & a separate walk-in shower. Not only does this home offer a split floor plan design with 3 large bedrooms & a second bathroom but there is a formal dining room along with a Den/Office. There is plenty of room in the Garage for 2 cars & it features a utility sink along with the controls for your lawn irrigation system. In the evening you can kick back & enjoy your back yard patio. Home Warranty included!!!
This property is off market, which means it's not currently listed for sale or rent on Zillow. This may be different from what's available on other websites or public sources.

