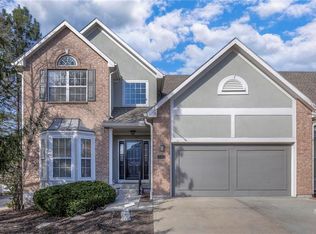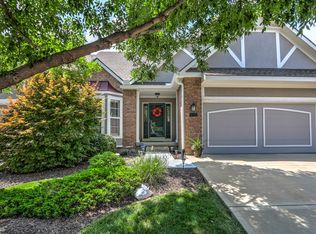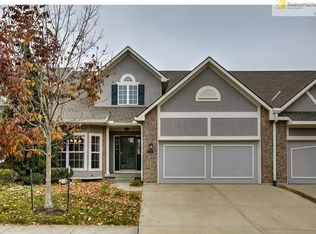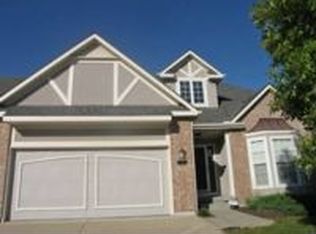Sold
Price Unknown
13404 Riggs St, Overland Park, KS 66209
4beds
3,329sqft
Townhouse
Built in 2002
2,838 Square Feet Lot
$520,700 Zestimate®
$--/sqft
$3,314 Estimated rent
Home value
$520,700
$484,000 - $557,000
$3,314/mo
Zestimate® history
Loading...
Owner options
Explore your selling options
What's special
Come visit this Beautiful Home with a FANTASTIC Floor Plan in the MAINTENANCE PROVIDED Community of Village of Deer Creek. If you enjoy Entertaining, you will LOVE the Open First Floor layout with Vaulted Great Room, informal Kitchen-Breakfast Area . . . and the 24x10 Screened-in Porch. The Multi-Purpose room off the Front Entry is great for Formal Dining . . . or Music Room or Office or Den or 5th Bedroom (has closet)! Entertainment Continues in the Daylight Lower Level with EXPANSIVE Family Room (26x25). And when Traveling Guests stay over for a day or more, they will greatly appreciate that there are Bedrooms/Baths on ALL Three Levels. How about the Location?!!! . . . with so much to offer for Dining & Shopping . . . Up & Down the 135th Street Corridor, PLUS nearby Tomahawk Creek Trails for Nature & Exercise. One More Thing: You will Love all the Maintenance-free Amenities the Village of Deer Creek Provides: Subdivision-wide In-ground Sprinklers (Maintenance & Water Supplied by HOA, so YOU DO NOT HAVE to IRRIGATE! . . . No More Hoses, ZERO Labor!), ROOF Maintenance & Roof REPLACMENT, Exterior PAINT, and Much, Much More (ONLY $305/Month!). Come see this “Former Model Home” TODAY, and then Make It YOURS.
Zillow last checked: 8 hours ago
Listing updated: September 05, 2025 at 08:21pm
Listing Provided by:
Mike Fink 913-579-7220,
Platinum Realty LLC
Bought with:
Marilyn May, 2024007909
BHG Kansas City Homes
Source: Heartland MLS as distributed by MLS GRID,MLS#: 2545485
Facts & features
Interior
Bedrooms & bathrooms
- Bedrooms: 4
- Bathrooms: 4
- Full bathrooms: 3
- 1/2 bathrooms: 1
Primary bedroom
- Features: Carpet, Ceiling Fan(s)
- Level: Main
- Dimensions: 14 x 14
Bedroom 2
- Features: Carpet, Ceiling Fan(s)
- Level: Second
- Dimensions: 13 x 12
Bedroom 3
- Features: Carpet, Ceiling Fan(s)
- Level: Second
- Dimensions: 14 x 14
Bedroom 4
- Features: Carpet, Ceiling Fan(s), Walk-In Closet(s)
- Level: Lower
- Dimensions: 15 x 12
Primary bathroom
- Features: Ceramic Tiles, Separate Shower And Tub, Walk-In Closet(s)
- Level: Main
- Dimensions: 10 x 10
Bathroom 2
- Features: Ceramic Tiles, Double Vanity, Shower Only
- Level: Second
- Dimensions: 15 x 6
Bathroom 3
- Features: Ceramic Tiles, Shower Only
- Level: Lower
- Dimensions: 9 x 6
Den
- Features: Wood Floor
- Level: Main
- Dimensions: 12 x 11
Enclosed porch
- Features: Ceiling Fan(s)
- Level: Main
- Dimensions: 24 x 10
Family room
- Features: Carpet
- Level: Lower
- Dimensions: 26 x 25
Great room
- Features: Built-in Features, Fireplace, Wood Floor
- Level: Main
- Dimensions: 24 x 15
Half bath
- Features: Ceramic Tiles, Separate Shower And Tub, Walk-In Closet(s)
- Level: Main
- Dimensions: 7 x 7
Kitchen
- Features: Ceramic Tiles, Wood Floor
- Level: Main
- Dimensions: 21 x 9
Laundry
- Features: Built-in Features, Wood Floor
- Level: Main
- Dimensions: 7 x 6
Loft
- Level: Second
- Dimensions: 15 x 8
Workshop
- Features: Wet Bar
- Level: Lower
- Dimensions: 17 x 15
Heating
- Natural Gas, Forced Air
Cooling
- Electric
Appliances
- Included: Cooktop, Dishwasher, Disposal, Humidifier, Microwave, Refrigerator, Free-Standing Electric Oven, Stainless Steel Appliance(s)
- Laundry: Laundry Room, Main Level
Features
- Bidet, Ceiling Fan(s), Central Vacuum, Painted Cabinets, Vaulted Ceiling(s), Walk-In Closet(s)
- Flooring: Carpet, Ceramic Tile, Wood
- Windows: Window Coverings, Thermal Windows
- Basement: Basement BR,Daylight,Finished,Full,Sump Pump
- Number of fireplaces: 1
- Fireplace features: Gas, Great Room
Interior area
- Total structure area: 3,329
- Total interior livable area: 3,329 sqft
- Finished area above ground: 2,307
- Finished area below ground: 1,022
Property
Parking
- Total spaces: 2
- Parking features: Attached, Built-In, Garage Door Opener, Garage Faces Front
- Attached garage spaces: 2
Features
- Patio & porch: Porch, Screened
- Spa features: Bath
Lot
- Size: 2,838 sqft
- Dimensions: 66 x 43 Feet
- Features: Corner Lot, Level
Details
- Parcel number: NP857500000001
Construction
Type & style
- Home type: Townhouse
- Architectural style: Contemporary,Traditional
- Property subtype: Townhouse
Materials
- Brick/Mortar, Brick Veneer, Stucco
- Roof: Composition
Condition
- Year built: 2002
Details
- Builder name: GMB
Utilities & green energy
- Sewer: Public Sewer
- Water: Public
Community & neighborhood
Security
- Security features: Smart Door Lock
Location
- Region: Overland Park
- Subdivision: The Village of Deer Creek
HOA & financial
HOA
- Has HOA: Yes
- HOA fee: $305 monthly
- Services included: All Amenities, Maintenance Structure, Curbside Recycle, Maintenance Grounds, Management, Insurance, Roof Repair, Roof Replace, Snow Removal, Trash
- Association name: The Village at Deer Creek
Other
Other facts
- Listing terms: Cash,Conventional,FHA,VA Loan
- Ownership: Private
- Road surface type: Paved
Price history
| Date | Event | Price |
|---|---|---|
| 9/5/2025 | Sold | -- |
Source: | ||
| 8/24/2025 | Pending sale | $519,950$156/sqft |
Source: | ||
| 8/3/2025 | Contingent | $519,950$156/sqft |
Source: | ||
| 7/27/2025 | Price change | $519,950-1%$156/sqft |
Source: | ||
| 5/30/2025 | Price change | $525,000-1.9%$158/sqft |
Source: | ||
Public tax history
| Year | Property taxes | Tax assessment |
|---|---|---|
| 2024 | $5,526 +5.9% | $54,016 +7.7% |
| 2023 | $5,218 +7.6% | $50,141 +9.5% |
| 2022 | $4,850 | $45,782 +3% |
Find assessor info on the county website
Neighborhood: Deer Creek
Nearby schools
GreatSchools rating
- 8/10Overland Trail Elementary SchoolGrades: K-5Distance: 0.3 mi
- 7/10Overland Trail Middle SchoolGrades: 6-8Distance: 0.4 mi
- 9/10Blue Valley North High SchoolGrades: 9-12Distance: 1.5 mi
Schools provided by the listing agent
- Elementary: Overland Trail
- Middle: Overland Trail
- High: Blue Valley North
Source: Heartland MLS as distributed by MLS GRID. This data may not be complete. We recommend contacting the local school district to confirm school assignments for this home.
Get a cash offer in 3 minutes
Find out how much your home could sell for in as little as 3 minutes with a no-obligation cash offer.
Estimated market value
$520,700



