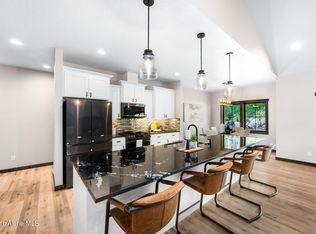Closed
Price Unknown
13404 N Spiral Ridge Trl, Rathdrum, ID 83858
4beds
3baths
2,852sqft
Single Family Residence
Built in 2023
0.73 Acres Lot
$1,305,900 Zestimate®
$--/sqft
$3,278 Estimated rent
Home value
$1,305,900
$1.20M - $1.42M
$3,278/mo
Zestimate® history
Loading...
Owner options
Explore your selling options
What's special
Welcome to your dream home in Rathdrum! This stunning residence sits on a picturesque .73 acre parcel and offers nearly 3,000 square feet of refined living space. Step inside to discover 4 spacious bedrooms and 2.5 baths designed for easy accessibility. The kitchen is a chef's paradise with oak hardwood floors, black stainless steel GE Café appliances, and a 13.5' island with leathered granite countertops. Enjoy the convenience of an ergonomically raised dishwasher and endless hot water from the tankless heater. Outside, experience the tranquility of exceptional landscaping, and raised garden beds. Marvel at the stunning and magical views that surround this home. With a heated garage with epoxy coated floors & a massive granite retaining wall, this home exudes luxury and style. There's even room to build a future shop, making this residence the perfect blend of comfort, elegance, and endless possibilities. Welcome to your new oasis of luxury living with breathtaking views!
Zillow last checked: 8 hours ago
Listing updated: April 25, 2025 at 11:14am
Listed by:
Angela King 208-967-4224,
EXP Realty
Bought with:
Teresa Dodge, sp44214
Prime Real Estate Group
Source: Coeur d'Alene MLS,MLS#: 24-7001
Facts & features
Interior
Bedrooms & bathrooms
- Bedrooms: 4
- Bathrooms: 3
- Main level bathrooms: 3
- Main level bedrooms: 2
Heating
- Natural Gas, Forced Air, Furnace
Cooling
- Central Air
Appliances
- Included: Gas Water Heater, Wine Refrigerator, Water Softener, Refrigerator, Range/Oven Combo - Gas/Elec, Microwave, Disposal, Dishwasher
- Laundry: Electric Dryer Hookup
Features
- High Speed Internet, Smart Thermostat
- Flooring: Wood, Carpet, LVP
- Basement: Daylight,Walk-Out Access
- Has fireplace: Yes
- Fireplace features: Gas
- Common walls with other units/homes: No Common Walls
Interior area
- Total structure area: 2,852
- Total interior livable area: 2,852 sqft
Property
Parking
- Parking features: Paved, RV Parking - Open
- Has attached garage: Yes
Accessibility
- Accessibility features: Exterior Handicap Access
Features
- Patio & porch: Covered Deck, Covered Patio, Covered Porch
- Exterior features: Garden, Lighting, Rain Gutters, Water Feature, Lawn
- Has view: Yes
- View description: Mountain(s)
Lot
- Size: 0.73 Acres
- Features: Level, Open Lot, Sloped, Landscaped, Sprinklers In Rear, Sprinklers In Front
- Residential vegetation: Fruit Trees
Details
- Additional parcels included: 332856
- Parcel number: 0L0320050160
- Zoning: County-AGSUB
Construction
Type & style
- Home type: SingleFamily
- Property subtype: Single Family Residence
Materials
- Lap Siding, Hardboard, Frame
- Foundation: Concrete Perimeter, Slab
- Roof: Composition
Condition
- Year built: 2023
Utilities & green energy
- Sewer: Septic Tank, Community System
- Water: Community System
Community & neighborhood
Community
- Community features: Sidewalks
Location
- Region: Rathdrum
- Subdivision: Wild Ridge Est
Other
Other facts
- Road surface type: Paved
Price history
| Date | Event | Price |
|---|---|---|
| 4/24/2025 | Sold | -- |
Source: | ||
| 11/20/2024 | Pending sale | $1,390,000$487/sqft |
Source: | ||
| 10/2/2024 | Price change | $1,390,000-6.7%$487/sqft |
Source: | ||
| 7/16/2024 | Listed for sale | $1,490,000$522/sqft |
Source: | ||
Public tax history
| Year | Property taxes | Tax assessment |
|---|---|---|
| 2025 | -- | $748,850 +3.3% |
| 2024 | $2,721 +168.5% | $725,160 +173.6% |
| 2023 | $1,013 +8.2% | $265,000 +8.2% |
Find assessor info on the county website
Neighborhood: 83858
Nearby schools
GreatSchools rating
- 7/10John Brown Elementary SchoolGrades: PK-5Distance: 3.7 mi
- 5/10Lakeland Middle SchoolGrades: 6-8Distance: 3.8 mi
- 9/10Lakeland Senior High SchoolGrades: 9-12Distance: 2.5 mi
Sell for more on Zillow
Get a free Zillow Showcase℠ listing and you could sell for .
$1,305,900
2% more+ $26,118
With Zillow Showcase(estimated)
$1,332,018