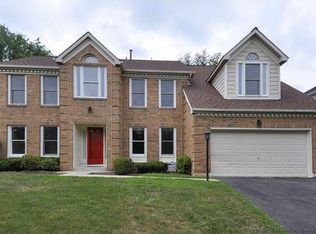Sold for $725,000
$725,000
13404 Bregman Rd, Silver Spring, MD 20904
4beds
2,828sqft
Single Family Residence
Built in 1989
10,766 Square Feet Lot
$710,900 Zestimate®
$256/sqft
$3,179 Estimated rent
Home value
$710,900
$654,000 - $775,000
$3,179/mo
Zestimate® history
Loading...
Owner options
Explore your selling options
What's special
Step into this beautiful 4-bedroom, 2.5-bath single-family home, where natural light pours in through an abundance of windows, creating an open and airy atmosphere you'll love. The charming dining area, just off the kitchen, sets the stage for unforgettable meals and lively dinner parties, with its perfect blend of charm and elegance. The spacious kitchen features ample cabinet and counter space, a built-in double oven, sleek stainless steel appliances, and a kitchen island—ideal for morning coffee or catching up on your favorite book. The cozy family room, complete with a wood-burning fireplace, is a perfect space to unwind after a long day. An inviting sunroom, just off the kitchen, is bathed in natural light with an abundance of windows offering serene views of the fenced-in backyard. Upstairs, discover four generously sized bedrooms, including a luxurious primary suite designed for relaxation, featuring a soaking tub, separate shower, and double vanity—it's a true spa-like experience you won't want to miss! The expansive unfinished basement is just waiting for you to bring your vision to life. Plus, enjoy the convenience of a 2-car garage and additional driveway parking. Don't wait—schedule your tour today and make this dream home yours!
Zillow last checked: 8 hours ago
Listing updated: May 29, 2025 at 08:49am
Listed by:
Delilah Dane 301-717-7755,
Redfin Corp
Bought with:
Addi Aliu, 682028
Compass
Source: Bright MLS,MLS#: MDMC2172486
Facts & features
Interior
Bedrooms & bathrooms
- Bedrooms: 4
- Bathrooms: 3
- Full bathrooms: 2
- 1/2 bathrooms: 1
- Main level bathrooms: 1
Basement
- Area: 1308
Heating
- Central, Natural Gas
Cooling
- Central Air, Electric
Appliances
- Included: Gas Water Heater
Features
- Basement: Unfinished
- Number of fireplaces: 1
Interior area
- Total structure area: 4,136
- Total interior livable area: 2,828 sqft
- Finished area above ground: 2,828
- Finished area below ground: 0
Property
Parking
- Total spaces: 2
- Parking features: Garage Faces Front, Driveway, Attached
- Attached garage spaces: 2
- Has uncovered spaces: Yes
Accessibility
- Accessibility features: None
Features
- Levels: Three
- Stories: 3
- Pool features: None
Lot
- Size: 10,766 sqft
Details
- Additional structures: Above Grade, Below Grade
- Parcel number: 160502732706
- Zoning: PD7
- Special conditions: Standard
Construction
Type & style
- Home type: SingleFamily
- Architectural style: Traditional
- Property subtype: Single Family Residence
Materials
- Brick
- Foundation: Other
Condition
- New construction: No
- Year built: 1989
Utilities & green energy
- Sewer: Public Sewer
- Water: Public
Community & neighborhood
Location
- Region: Silver Spring
- Subdivision: Nottingham Woods
HOA & financial
HOA
- Has HOA: Yes
- HOA fee: $65 monthly
- Amenities included: Tennis Court(s)
- Services included: Trash, Snow Removal, Common Area Maintenance, Recreation Facility
- Association name: MORNINGSIDE
Other
Other facts
- Listing agreement: Exclusive Right To Sell
- Listing terms: Assumable,Conventional,FHA
- Ownership: Fee Simple
Price history
| Date | Event | Price |
|---|---|---|
| 5/22/2025 | Sold | $725,000$256/sqft |
Source: | ||
| 5/1/2025 | Pending sale | $725,000$256/sqft |
Source: | ||
| 4/24/2025 | Price change | $725,000-2.7%$256/sqft |
Source: | ||
| 4/3/2025 | Listed for sale | $745,000-3.1%$263/sqft |
Source: | ||
| 3/28/2025 | Listing removed | $769,000$272/sqft |
Source: | ||
Public tax history
| Year | Property taxes | Tax assessment |
|---|---|---|
| 2025 | $7,086 +3.5% | $629,167 +5.8% |
| 2024 | $6,843 +6.1% | $594,433 +6.2% |
| 2023 | $6,449 +4.4% | $559,700 |
Find assessor info on the county website
Neighborhood: 20904
Nearby schools
GreatSchools rating
- 7/10Westover Elementary SchoolGrades: PK-5Distance: 0.7 mi
- 3/10White Oak Middle SchoolGrades: 6-8Distance: 1.4 mi
- 4/10Springbrook High SchoolGrades: 9-12Distance: 1.2 mi
Schools provided by the listing agent
- Elementary: Westover
- Middle: White Oak
- High: Springbrook
- District: Montgomery County Public Schools
Source: Bright MLS. This data may not be complete. We recommend contacting the local school district to confirm school assignments for this home.

Get pre-qualified for a loan
At Zillow Home Loans, we can pre-qualify you in as little as 5 minutes with no impact to your credit score.An equal housing lender. NMLS #10287.
