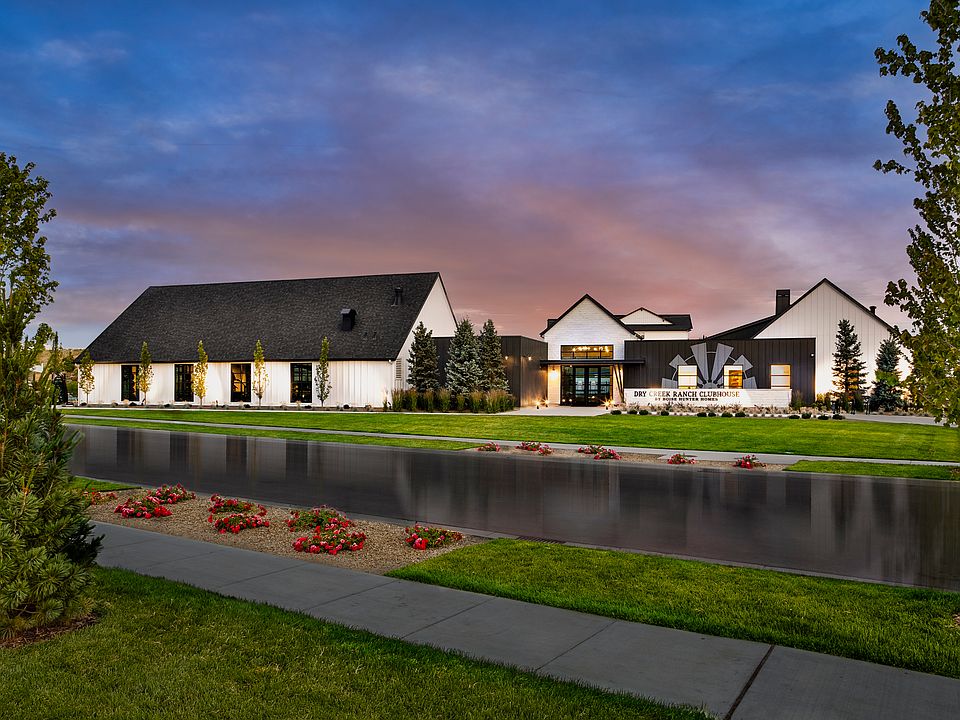This two-story Houston home offers a spacious layout and boat garage in the the Boise Foothills. The entry opens to a striking great room with 18-foot ceilings and a dramatic open-to-below design. A wall of large windows floods the space with natural light and connects to the dining area and chef’s kitchen. The kitchen features an oversized island, generous counter space, and handsome cabinetry. From the dining room, step out to a covered patio to relax and enjoy Idaho’s beautiful weather. Tucked away, the main-level primary suite includes a luxurious bath with freestanding tub, tiled shower, and expansive walk-in closet. Upstairs, you’ll find a cozy reading nook and secondary living area. Now open, the Dry Creek Ranch Community Clubhouse spans five manicured acres, featuring courts, a pool, and an 8,840 sqft. clubhouse with state-of-the-art amenities. Home is ready now.
Active
$1,109,900
13403 N Tierra Linda Way, Boise, ID 83714
5beds
4baths
3,360sqft
Single Family Residence
Built in 2025
0.3 Acres Lot
$1,108,100 Zestimate®
$330/sqft
$120/mo HOA
What's special
Spacious layoutDramatic open-to-below designCozy reading nookTiled showerBoat garageOversized islandLuxurious bath
Call: (208) 330-0037
- 47 days |
- 590 |
- 37 |
Zillow last checked: 8 hours ago
Listing updated: November 01, 2025 at 02:48pm
Listed by:
Jacob Johnston 208-573-4773,
Silvercreek Realty Group,
Truely Loescher 208-901-4849,
Silvercreek Realty Group
Source: IMLS,MLS#: 98962614
Travel times
Schedule tour
Select your preferred tour type — either in-person or real-time video tour — then discuss available options with the builder representative you're connected with.
Facts & features
Interior
Bedrooms & bathrooms
- Bedrooms: 5
- Bathrooms: 4
- Main level bathrooms: 2
- Main level bedrooms: 2
Primary bedroom
- Level: Main
Bedroom 2
- Level: Upper
Bedroom 3
- Level: Upper
Bedroom 4
- Level: Upper
Bedroom 5
- Level: Main
Kitchen
- Level: Main
Heating
- Forced Air, Natural Gas
Cooling
- Central Air
Appliances
- Included: Tankless Water Heater, Dishwasher, Disposal, Microwave, Oven/Range Built-In
Features
- Split Bedroom, Great Room, Walk-In Closet(s), Pantry, Kitchen Island, Number of Baths Main Level: 2, Number of Baths Upper Level: 2
- Flooring: Tile, Carpet
- Has basement: No
- Number of fireplaces: 1
- Fireplace features: One, Gas
Interior area
- Total structure area: 3,360
- Total interior livable area: 3,360 sqft
- Finished area above ground: 3,360
- Finished area below ground: 0
Property
Parking
- Total spaces: 4
- Parking features: Attached, Other, Tandem
- Attached garage spaces: 4
Features
- Levels: Two
- Fencing: Full,Vinyl
Lot
- Size: 0.3 Acres
- Features: 10000 SF - .49 AC, Auto Sprinkler System, Full Sprinkler System
Details
- Parcel number: R1936250640
Construction
Type & style
- Home type: SingleFamily
- Property subtype: Single Family Residence
Materials
- Stone, HardiPlank Type
- Roof: Composition,Architectural Style
Condition
- New Construction
- New construction: Yes
- Year built: 2025
Details
- Builder name: Boise Hunter Homes
Community & HOA
Community
- Subdivision: Dry Creek Ranch - The Hills
HOA
- Has HOA: Yes
- HOA fee: $1,440 annually
Location
- Region: Boise
Financial & listing details
- Price per square foot: $330/sqft
- Tax assessed value: $81,700
- Annual tax amount: $284
- Date on market: 9/24/2025
- Listing terms: Cash,Conventional,VA Loan
- Ownership: Fee Simple
About the community
PoolVolleyballSoccerTrails+ 2 more
Model Homes Open Daily 11am-6pm (Monday's 1pm-6pm)
The Hills at Dry Creek Ranch is a multi-phase neighborhood of luxurious single-family homes nestled in the scenic Dry Creek Valley. Many homesites offer stunning views of Stack Rock and Bogus Basin. Residents enjoy quick access to premier community amenities, including the upcoming Dry Creek Ranch Community Center.
Dry Creek Ranch is a thoughtfully designed master-planned community set in the scenic Boise Foothills. With a focus on sustainability and true Idaho living, the community offers amenities such as a fully-managed organic farm, equestrian facilities, and miles of trails connecting homes to nature. Coming 2025, the Dry Creek Ranch Community Center will span a beautifully manicured 5-acre site, featuring pickleball, basketball, and volleyball courts, a soccer field, pool, and an 8,840 SqFt. Clubhouse, complete with unprecedented amenities.
Just minutes from Dry Creek Ranch is some of Idaho's best outdoor recreation, including skiing, hiking, biking trails, golf courses, and kayaking on the Boise River. When it's time to unwind or grab a bite, downtown Eagle offers local shops, breweries, and great restaurants. Downtown Boise is only a 20-minute drive away with more opportunities for shopping, entertainment, culture, and fine dining.
Plant your roots in Dry Creek Ranch today!
Source: Boise Hunter Homes

