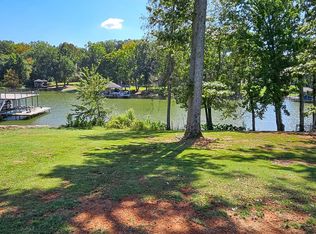Sold for $1,200,000 on 11/30/23
$1,200,000
13403 Inverness Pl, Athens, AL 35611
5beds
2,606sqft
Single Family Residence
Built in ----
1.32 Acres Lot
$1,231,700 Zestimate®
$460/sqft
$2,457 Estimated rent
Home value
$1,231,700
$1.13M - $1.33M
$2,457/mo
Zestimate® history
Loading...
Owner options
Explore your selling options
What's special
If you've been searching for the perfect Wheeler Lake home...you're welcome! Here it is! Soft white walls frame an AMAZING view of Wheeler Lake through floor to ceiling windows in this open plan home. Soaring ceilings and custom touches throughout. Check out the primary suite with laundry center and customized dressing room. Full length screened room with TV will be a favorite spot when you're not gathered around the huge kitchen island. Full size fridge and freezer hold EVERYTHING! 3 car garage, easy walk down to the water, boat house and swim pier. Enormous basement with full kitchen and theatre room. Easy, pampered living on the water! Come take a look - this home will get you moving!
Zillow last checked: 8 hours ago
Listing updated: December 01, 2023 at 12:24pm
Listed by:
Jeremy Jones 256-466-4675,
Parker Real Estate Res.LLC,
Walker Jones 256-616-6602,
Parker Real Estate Res.LLC
Bought with:
Tracy Reynolds, 140161
IPEX Realty, LLC
Source: ValleyMLS,MLS#: 21845027
Facts & features
Interior
Bedrooms & bathrooms
- Bedrooms: 5
- Bathrooms: 5
- Full bathrooms: 3
- 1/2 bathrooms: 2
Primary bedroom
- Features: 10’ + Ceiling, Ceiling Fan(s), Crown Molding, Recessed Lighting, Wood Floor
- Level: First
- Area: 306
- Dimensions: 18 x 17
Bedroom
- Features: Ceiling Fan(s), Crown Molding, Tile
- Level: Basement
- Area: 255
- Dimensions: 17 x 15
Bedroom 2
- Features: 10’ + Ceiling, Ceiling Fan(s), Crown Molding, Wood Floor
- Level: First
- Area: 154
- Dimensions: 14 x 11
Bedroom 3
- Features: Ceiling Fan(s), Crown Molding, Wood Floor
- Level: First
- Area: 156
- Dimensions: 13 x 12
Bedroom 4
- Features: Ceiling Fan(s), Tile
- Level: Basement
- Area: 280
- Dimensions: 20 x 14
Dining room
- Features: 12’ Ceiling, Crown Molding, Recessed Lighting, Smooth Ceiling, Wood Floor
- Level: First
- Area: 154
- Dimensions: 14 x 11
Kitchen
- Features: Eat-in Kitchen, Granite Counters, Kitchen Island, Pantry, Recessed Lighting, Smooth Ceiling, Wood Floor
- Level: First
- Area: 338
- Dimensions: 26 x 13
Living room
- Features: 12’ Ceiling, Ceiling Fan(s), Crown Molding, Smooth Ceiling, Wood Floor
- Level: First
- Area: 484
- Dimensions: 22 x 22
Office
- Features: Ceiling Fan(s), Smooth Ceiling, Wood Floor
- Level: First
- Area: 132
- Dimensions: 12 x 11
Bonus room
- Features: Tile
- Level: Basement
- Area: 130
- Dimensions: 13 x 10
Laundry room
- Features: 9’ Ceiling, LVP Flooring
- Level: Basement
- Area: 192
- Dimensions: 24 x 8
Heating
- Central 2
Cooling
- Central 2
Features
- Basement: Basement
- Number of fireplaces: 2
- Fireplace features: Gas Log, Two
Interior area
- Total interior livable area: 2,606 sqft
Property
Features
- Exterior features: Dock
- Has view: Yes
- View description: Water
- Has water view: Yes
- Water view: Water
- Waterfront features: Water Access, Waterfront
- Body of water: Lake Wheeler
Lot
- Size: 1.32 Acres
- Dimensions: 133 x 432
Details
- Parcel number: 12 08 28 0 000 028.013
Construction
Type & style
- Home type: SingleFamily
- Architectural style: Ranch
- Property subtype: Single Family Residence
Condition
- New construction: No
Utilities & green energy
- Sewer: Public Sewer, Septic Tank
Community & neighborhood
Location
- Region: Athens
- Subdivision: Brigadoon
HOA & financial
HOA
- Has HOA: Yes
- HOA fee: $875 annually
- Amenities included: Clubhouse
- Association name: Brigadoon Village
Price history
| Date | Event | Price |
|---|---|---|
| 11/30/2023 | Sold | $1,200,000-5.9%$460/sqft |
Source: | ||
| 10/21/2023 | Pending sale | $1,275,031$489/sqft |
Source: | ||
| 10/7/2023 | Listed for sale | $1,275,031+6.7%$489/sqft |
Source: | ||
| 8/18/2023 | Sold | $1,195,000-8.1%$459/sqft |
Source: | ||
| 7/5/2023 | Pending sale | $1,300,000$499/sqft |
Source: | ||
Public tax history
| Year | Property taxes | Tax assessment |
|---|---|---|
| 2024 | $5,819 +128.5% | $193,980 +123.8% |
| 2023 | $2,547 +23.3% | $86,660 +22.7% |
| 2022 | $2,066 +9.3% | $70,640 +9.1% |
Find assessor info on the county website
Neighborhood: 35611
Nearby schools
GreatSchools rating
- 6/10Blue Springs Elementary SchoolGrades: PK-5Distance: 3.2 mi
- 5/10Clements High SchoolGrades: 6-12Distance: 3.6 mi
Schools provided by the listing agent
- Elementary: Bluesprings Elementary
- Middle: Clements
- High: Clements
Source: ValleyMLS. This data may not be complete. We recommend contacting the local school district to confirm school assignments for this home.

Get pre-qualified for a loan
At Zillow Home Loans, we can pre-qualify you in as little as 5 minutes with no impact to your credit score.An equal housing lender. NMLS #10287.
Sell for more on Zillow
Get a free Zillow Showcase℠ listing and you could sell for .
$1,231,700
2% more+ $24,634
With Zillow Showcase(estimated)
$1,256,334