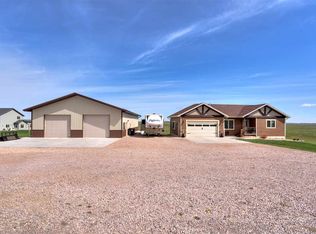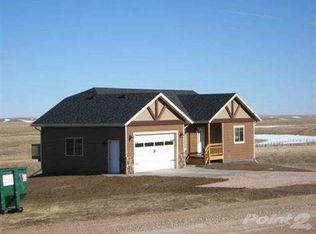Now offered by Suzanne Nelson, Properties Unlimited. Text or call 605.347.1488 for more information! Are you looking for a bit of elbow room? This ranch style home sits on 3 acres offering lots of space inside and out! Three bedrooms on the main level. Kitchen features an island with bar seating, roll-outs, and an easy to clean flat top range. Laundry in the master closet and another full laundry in the utility room downstairs. Master bedroom features an ensuite master bath with walk-in shower, double vanity, and jet tub flanked by a large window to take in the beauty of the Plains and a glimpse of Bear Butte. Vaulted ceilings and solid core doors. Downstairs is the ultimate space to entertain. One side of the large family room is fashioned for a pool table, the other is set with a big screen for movie night or those big game days. A dry bar in the middle of it all provides storage and separates the two areas while maintaining an open feel. The unfinished area of the basement could easily become a 4th bedroom and additional bath. A three-car garage provides parking, storage, or workshop space. Need even more garage? This subdivision allows you to build a shop should you choose to in the future!
This property is off market, which means it's not currently listed for sale or rent on Zillow. This may be different from what's available on other websites or public sources.

