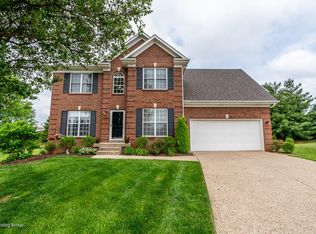Sold for $480,000
$480,000
13402 Sapling Spring Pl, Louisville, KY 40245
5beds
3,716sqft
Single Family Residence
Built in 1997
0.29 Acres Lot
$529,900 Zestimate®
$129/sqft
$3,285 Estimated rent
Home value
$529,900
$503,000 - $556,000
$3,285/mo
Zestimate® history
Loading...
Owner options
Explore your selling options
What's special
Don't miss this opportunity to buy in the highly desirable Forest Springs. This meticulously cared for 5 bed, 3.5 bath home has tons of updates throughout! It boasts lots of curb appeal with its covered front porch and beautifully landscaped yard. Inside you will find an open and functional floor plan has been tastefully decorated with beautiful hardwood flooring, elegant fixtures and crown molding. The stunning first floor primary suite with vaulted ceilings and a large window to let in tons of natural light is a great place to unwind. Rounding off the first floor is an open eat-in kitchen with gas range, breakfast bar, planning desk and a large pantry, as well as a first floor laundry room. As you make your way up the open staircase you will find 4 generous size guest rooms and a full bath. The finished lower level is ideal for an in-law/teen suite with it's full bath, large family room, flex room (would make a home office, play room or exercise room) and second full kitchen! The second kitchen is perfect for large gatherings and is well equipped with a microwave, range, full sized refrigerator, dishwasher and lots of cabinets. Out back there is a large flat backyard and a patio that is the perfect place to relax! The home features dual HVAC systems, and the roof is only 5 years young! Call today for your private showing!!
Zillow last checked: 8 hours ago
Listing updated: January 27, 2025 at 06:33am
Listed by:
Craig Shellman 502-314-1191,
Mayer REALTORS,
Tom Watson
Bought with:
Josh Arthurs, 241780
Semonin Realtors
Source: GLARMLS,MLS#: 1636590
Facts & features
Interior
Bedrooms & bathrooms
- Bedrooms: 5
- Bathrooms: 4
- Full bathrooms: 3
- 1/2 bathrooms: 1
Primary bedroom
- Level: First
Bedroom
- Level: Second
Bedroom
- Level: Second
Bedroom
- Level: Second
Bedroom
- Level: Second
Primary bathroom
- Level: First
Half bathroom
- Level: First
Full bathroom
- Level: Second
Full bathroom
- Level: Basement
Dining room
- Level: First
Family room
- Level: Basement
Great room
- Level: First
Kitchen
- Level: First
Kitchen
- Level: Basement
Laundry
- Level: First
Other
- Description: Flex Room
- Level: Basement
Heating
- Forced Air, Natural Gas
Cooling
- Central Air
Features
- Basement: Partially Finished
- Has fireplace: No
Interior area
- Total structure area: 2,566
- Total interior livable area: 3,716 sqft
- Finished area above ground: 2,566
- Finished area below ground: 1,150
Property
Parking
- Total spaces: 2
- Parking features: Attached, Entry Front
- Attached garage spaces: 2
Features
- Stories: 1
- Patio & porch: Patio
Lot
- Size: 0.29 Acres
- Features: Cul-De-Sac, Level
Details
- Parcel number: 293102370000
Construction
Type & style
- Home type: SingleFamily
- Property subtype: Single Family Residence
Materials
- Wood Frame, Brick Veneer
- Foundation: Concrete Perimeter
- Roof: Shingle
Condition
- Year built: 1997
Utilities & green energy
- Water: Public
- Utilities for property: Electricity Connected
Community & neighborhood
Location
- Region: Louisville
- Subdivision: Forest Springs
HOA & financial
HOA
- Has HOA: Yes
- HOA fee: $225 annually
Price history
| Date | Event | Price |
|---|---|---|
| 2/16/2025 | Listing removed | $3,250$1/sqft |
Source: Zillow Rentals Report a problem | ||
| 1/28/2025 | Price change | $3,250-2.3%$1/sqft |
Source: Zillow Rentals Report a problem | ||
| 12/18/2024 | Listed for rent | $3,325-2.1%$1/sqft |
Source: Zillow Rentals Report a problem | ||
| 12/7/2024 | Listing removed | $3,395$1/sqft |
Source: Zillow Rentals Report a problem | ||
| 11/11/2024 | Price change | $3,395-1.6%$1/sqft |
Source: Zillow Rentals Report a problem | ||
Public tax history
| Year | Property taxes | Tax assessment |
|---|---|---|
| 2021 | -- | $293,880 |
| 2020 | $3,385 | $293,880 |
| 2019 | $3,385 +3.3% | $293,880 |
Find assessor info on the county website
Neighborhood: 40245
Nearby schools
GreatSchools rating
- 7/10Bowen Elementary SchoolGrades: K-5Distance: 4.2 mi
- 5/10Kammerer Middle SchoolGrades: 6-8Distance: 6.1 mi
- 7/10Eastern High SchoolGrades: 9-12Distance: 3.4 mi

Get pre-qualified for a loan
At Zillow Home Loans, we can pre-qualify you in as little as 5 minutes with no impact to your credit score.An equal housing lender. NMLS #10287.
