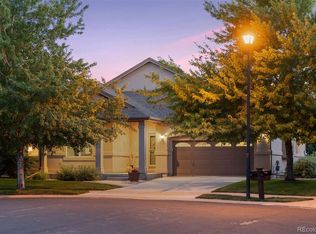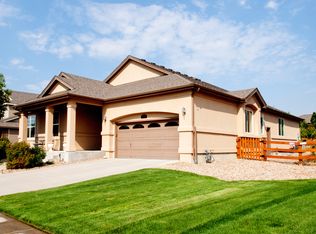Sold for $1,140,000 on 08/18/23
$1,140,000
13402 Isabelle Way, Broomfield, CO 80020
5beds
5,102sqft
Residential-Detached, Residential
Built in 2006
0.33 Acres Lot
$1,103,300 Zestimate®
$223/sqft
$4,503 Estimated rent
Home value
$1,103,300
$1.05M - $1.16M
$4,503/mo
Zestimate® history
Loading...
Owner options
Explore your selling options
What's special
Welcome to 13402 Isabelle Way, Broomfield! This stunning property offers a perfect blend of elegance, comfort, and modern living. Nestled in a desirable neighborhood, this home boasts a convenient location on a Cul-de-sac with easy access to amenities and a tranquil setting. One of the best floorplans around, you will find 4 bedrooms upstairs as well as laundry. The primary suite is a luxurious retreat with an attached seating area which makes a great nursery or office. There are his and hers closets and a spacious bathroom as well. No need for all the kids to share a bathroom , there are 2 more on this floor(one en-suite). Downstairs you will find open and light spaces with an additional bedroom which is great for guests(with a 3/4 bath) or serves as a perfect office space. Tired of paying for a monthly gym membership? The basement has one that will inspire you to get in the best shape of your life and you will also enjoy the beautiful sauna after your workout. Imagine how much fun game night will be in the media room with a wet bar. One of the highlights of this home is the over 14,000 square foot yard with a pergola and enormous stamped concrete patio. Enjoy the fire pit for roasting marshmallows all year round. Sellers have installed a solar system that has been purchased and pass along that benefit to the next Homeowner. The playground is just around the corner from your new home and Paul Derda Rec center and Broomfield Commons Dog park down the street.
Zillow last checked: 8 hours ago
Listing updated: August 17, 2024 at 03:19am
Listed by:
Alison Sirlin 720-329-1727,
Live West Realty
Bought with:
Belinda Cox
Source: IRES,MLS#: 992020
Facts & features
Interior
Bedrooms & bathrooms
- Bedrooms: 5
- Bathrooms: 5
- Full bathrooms: 3
- 3/4 bathrooms: 1
- 1/2 bathrooms: 1
- Main level bedrooms: 1
Primary bedroom
- Area: 252
- Dimensions: 14 x 18
Bedroom 2
- Area: 143
- Dimensions: 13 x 11
Bedroom 3
- Area: 154
- Dimensions: 11 x 14
Bedroom 4
- Area: 156
- Dimensions: 12 x 13
Bedroom 5
- Area: 144
- Dimensions: 12 x 12
Dining room
- Area: 168
- Dimensions: 12 x 14
Family room
- Area: 264
- Dimensions: 22 x 12
Kitchen
- Area: 336
- Dimensions: 12 x 28
Living room
- Area: 195
- Dimensions: 13 x 15
Heating
- Forced Air
Cooling
- Central Air
Appliances
- Included: Gas Range/Oven, Double Oven, Dishwasher, Refrigerator, Washer, Dryer
- Laundry: Washer/Dryer Hookups, Upper Level
Features
- Eat-in Kitchen, Separate Dining Room, Cathedral/Vaulted Ceilings, Open Floorplan, Pantry, Walk-In Closet(s), Kitchen Island, Open Floor Plan, Walk-in Closet, Media Room
- Flooring: Wood, Wood Floors, Tile, Other
- Windows: Window Coverings
- Basement: Full
- Has fireplace: Yes
- Fireplace features: Gas
Interior area
- Total structure area: 5,102
- Total interior livable area: 5,102 sqft
- Finished area above ground: 3,438
- Finished area below ground: 1,664
Property
Parking
- Total spaces: 3
- Parking features: Tandem
- Attached garage spaces: 3
- Details: Garage Type: Attached
Features
- Levels: Two
- Stories: 2
- Patio & porch: Patio, Deck
- Exterior features: Lighting
- Fencing: Partial
Lot
- Size: 0.33 Acres
- Features: Curbs, Gutters, Sidewalks, Lawn Sprinkler System, Cul-De-Sac
Details
- Parcel number: R8863634
- Zoning: RES
- Special conditions: Private Owner
Construction
Type & style
- Home type: SingleFamily
- Architectural style: Contemporary/Modern
- Property subtype: Residential-Detached, Residential
Materials
- Wood/Frame
- Roof: Composition
Condition
- Not New, Previously Owned
- New construction: No
- Year built: 2006
Utilities & green energy
- Electric: Electric, XCEL
- Gas: Natural Gas, Xcel
- Sewer: City Sewer
- Water: City Water, City of Broomfield
- Utilities for property: Natural Gas Available, Electricity Available
Green energy
- Energy generation: Solar PV Owned
Community & neighborhood
Community
- Community features: Playground
Location
- Region: Broomfield
- Subdivision: Redleaf
HOA & financial
HOA
- Has HOA: Yes
- HOA fee: $146 quarterly
- Services included: Common Amenities, Trash
Other
Other facts
- Listing terms: Cash,Conventional
- Road surface type: Paved
Price history
| Date | Event | Price |
|---|---|---|
| 8/18/2023 | Sold | $1,140,000+8.1%$223/sqft |
Source: | ||
| 7/13/2023 | Listed for sale | $1,055,000+43.1%$207/sqft |
Source: | ||
| 7/24/2019 | Sold | $737,000-1.7%$144/sqft |
Source: Public Record | ||
| 4/16/2019 | Pending sale | $749,900$147/sqft |
Source: NeXstep Real Estate Group #4423252 | ||
| 4/10/2019 | Listed for sale | $749,900+57.7%$147/sqft |
Source: NeXstep Real Estate Group #4423252 | ||
Public tax history
| Year | Property taxes | Tax assessment |
|---|---|---|
| 2025 | $7,679 +0.4% | $64,190 -2.7% |
| 2024 | $7,649 +11.8% | $66,000 -6.1% |
| 2023 | $6,844 -3% | $70,300 +34% |
Find assessor info on the county website
Neighborhood: Red Leaf
Nearby schools
GreatSchools rating
- 8/10Coyote Ridge Elementary SchoolGrades: K-5Distance: 0.5 mi
- 7/10Westlake Middle SchoolGrades: 6-8Distance: 1.5 mi
- 9/10Legacy High SchoolGrades: 9-12Distance: 1.5 mi
Schools provided by the listing agent
- Elementary: Coyote Ridge
- Middle: Westlake
- High: Legacy
Source: IRES. This data may not be complete. We recommend contacting the local school district to confirm school assignments for this home.
Get a cash offer in 3 minutes
Find out how much your home could sell for in as little as 3 minutes with a no-obligation cash offer.
Estimated market value
$1,103,300
Get a cash offer in 3 minutes
Find out how much your home could sell for in as little as 3 minutes with a no-obligation cash offer.
Estimated market value
$1,103,300

