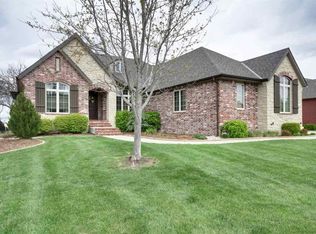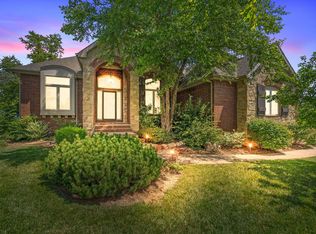Rare find in The Hawthorne! This home is on a large private fenced lot that is wooded & it backs to the North with an open field behind the tree line. The Floor plan is Open and features a spacious vaulted & beamed family room with a floor to ceiling stone fireplace flanked by beautiful custom built in bookshelves. There are large picture windows bringing in an abundance of light and nature inside. The kitchen is gourmet with a spacious center island with granite countertops, gas cooktop, a built-in china cabinet, spice drawers, walk in pantry make it perfect for family gatherings and entertaining. There is both a formal dining space and a breakfast nook. The Master Suite is beautiful & features a coffered ceiling and a spa like master bath with tiled walk in shower and a oversized walk in closet. The main level features another bedroom with full bath and an office with double doors that could be used for a 3rd nonconforming bedroom if needed. There are solid wood floors throughout the main living area. The basement is a both a view out and a walk out at grade! Spacious and light the seller is leaving a 70-inch TV with built ins. This basement was made for entertaining with a wet-bar with ample cabinets and bar. Plenty of room for ping pong and pool table. There are 2 additional bedrooms and a full bath plus a half bath. The outside is the star of the show! Inground saltwater pool with auto-cover. The patio is ample and upscale with pavers and a wood-burning fire pit. The spacious covered deck is composite. This home has all the check marks and priced for buyer to add their own personal changes or updates. The Hawthorne has beautiful walking paths and fishing ponds. Located in the award-winning Andover School District but also close in to private and parochial schools make this neighborhood a favorite. Close to 96 for Koch, medical and shopping. Call today for appt. This one is priced to sell quickly.
This property is off market, which means it's not currently listed for sale or rent on Zillow. This may be different from what's available on other websites or public sources.

